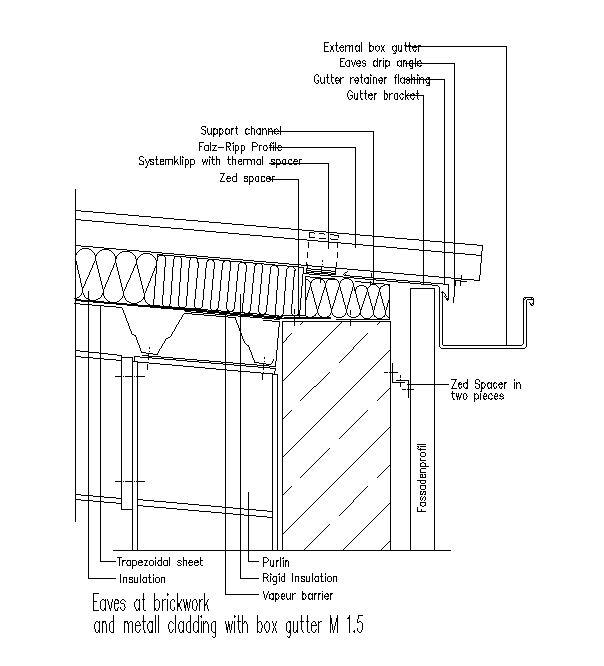Span Roof With Gutter Line Section CAD Drawing Download DWG File
Description
the span roof with gutter line section CAD drawing which includes eaves at brickwork and metals cladding with box gutter, zed spacer in two pieces, gutter retainer flashing, eaves drip angle, two pieces gutter bracket, and external box gutter detail DWG file. Thank you for downloading the AutoCAD file and other CAD program from our website.
File Type:
DWG
File Size:
39 KB
Category::
Construction
Sub Category::
Construction Detail Drawings
type:
Free
Uploaded by:

