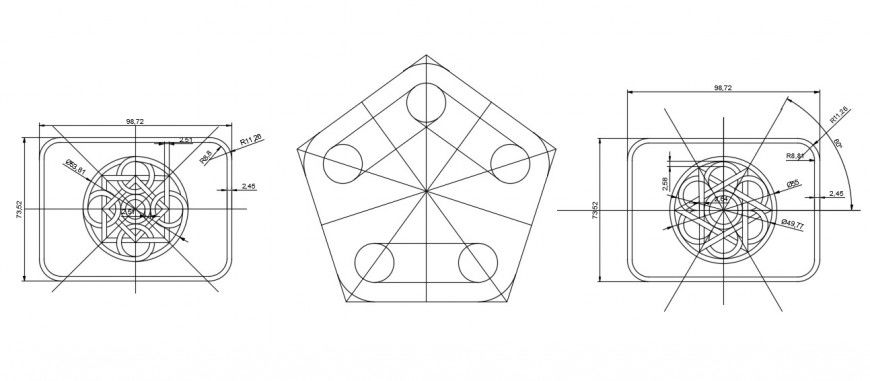CAd drawings details of ceiling interior design
Description
CAd drawings details of ceiling interior design accessories blocks dwg file that includes line drawings of household blocks.
File Type:
DWG
File Size:
51 KB
Category::
Construction
Sub Category::
Construction Detail Drawings
type:
Gold
Uploaded by:
Eiz
Luna

