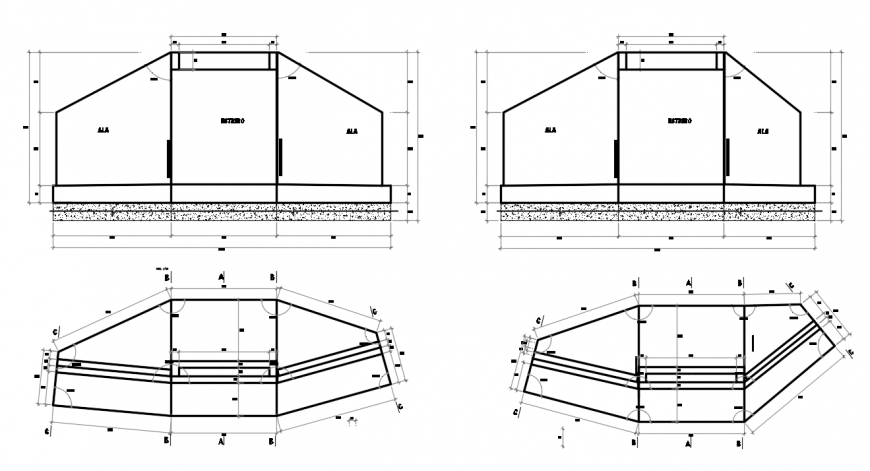2 d cad drawing of plan, section auto cad software
Description
2d cad drawing of plan,section autocad software detailed with tunnel size variation in four drawings and this lines indicated the parllel lines of drawing with varition of four drawings.
File Type:
DWG
File Size:
483 KB
Category::
Construction
Sub Category::
Construction Detail Drawings
type:
Gold
Uploaded by:
Eiz
Luna

