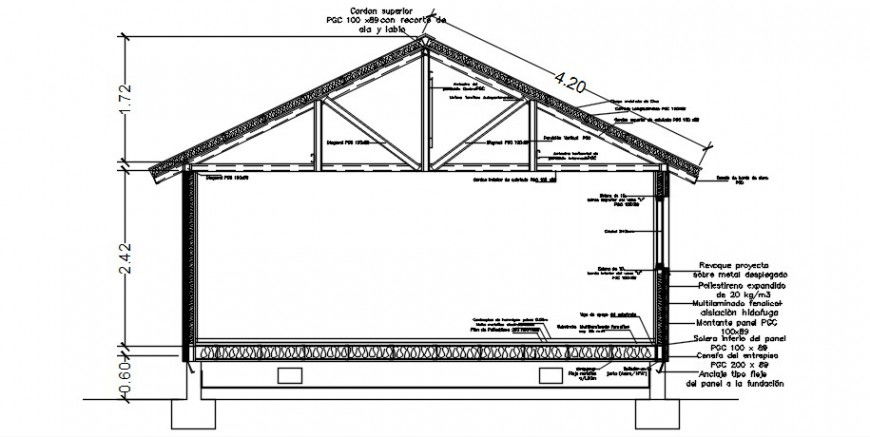Roof shade structure 2d view CAD structural blocks dwg file
Description
Roof shade structure 2d view CAD structural blocks dwg file that shows roof struts details along with main and sag tie details dimension dteials and roof purlin principal rafter details also included in drawings.
File Type:
DWG
File Size:
105 KB
Category::
Construction
Sub Category::
Construction Detail Drawings
type:
Gold
Uploaded by:
Eiz
Luna

