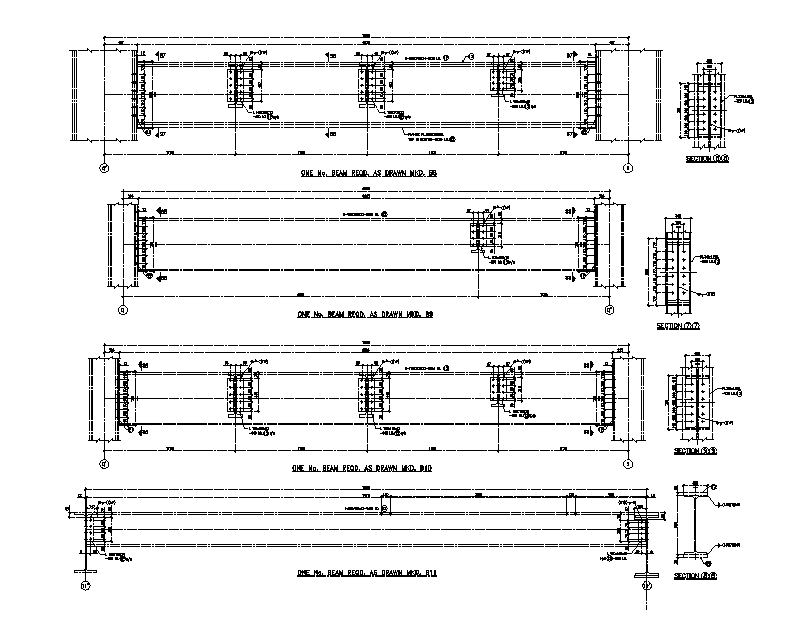Construction Column Beam Section Drawing DWG File
Description
The AutoCAD drawing of RCC construction beam section drawing that shows fillet welding for full length is to be done with electrode e7018 or e7018 - 1 after preheating. all members are to be painted with 2 coats of redox ide primer and all dimensions are in mm and levels are in meter. Thank you for downloading the AutoCAD file and other CAD program from our website.
File Type:
DWG
File Size:
365 KB
Category::
Construction
Sub Category::
Construction Detail Drawings
type:
Gold
Uploaded by:

