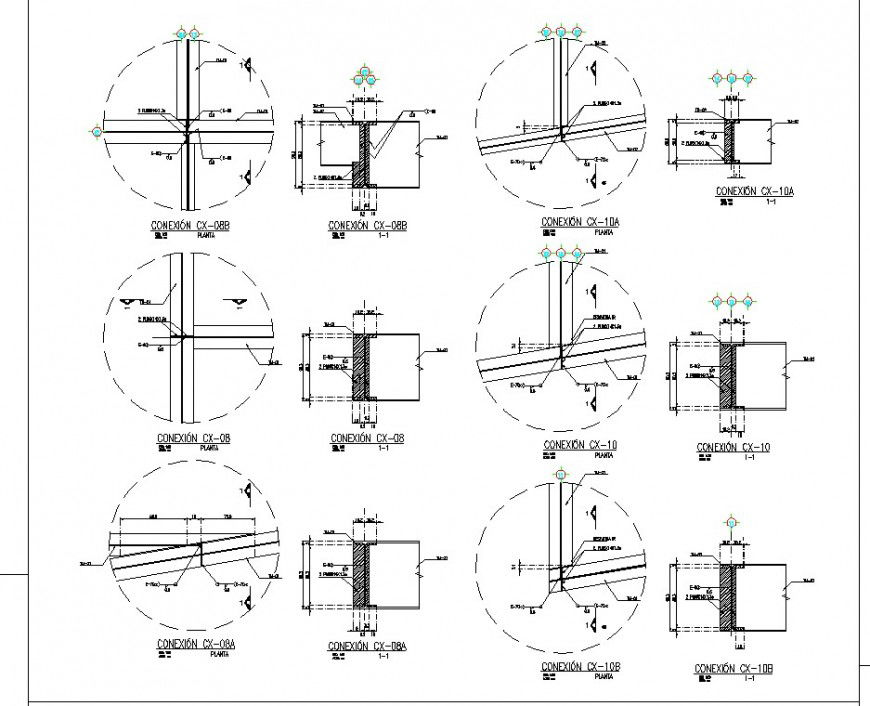Section of metal connection autocad file
Description
Section of metal connection autocad file, centre line plan detail, dimension detail, naming detail, hidden lien detail, reinforcement detail, bolt nut detail, hatching detail, not to scale detail, thickness detail, etc.
File Type:
DWG
File Size:
2.9 MB
Category::
Construction
Sub Category::
Construction Detail Drawings
type:
Gold
Uploaded by:
Eiz
Luna

