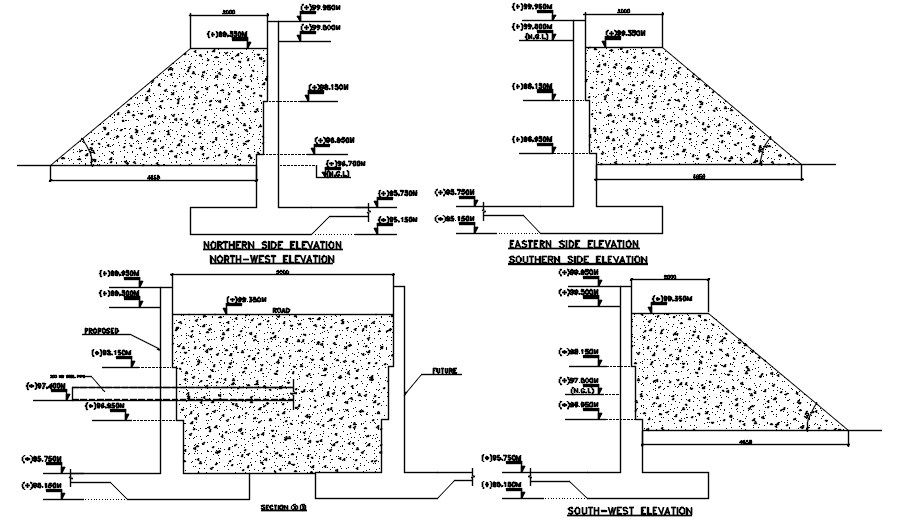Lined and Unlined Channel Section Drawing DWG File
Description
The AutoCAD drawing of water canal lined and unlined channel section drawing with column and concrete filling with north-west elevation drawing and dimension detail. Thank you for downloading the AutoCAD file and other CAD program from our website.
File Type:
DWG
File Size:
342 KB
Category::
Construction
Sub Category::
Construction Detail Drawings
type:
Gold
Uploaded by:

