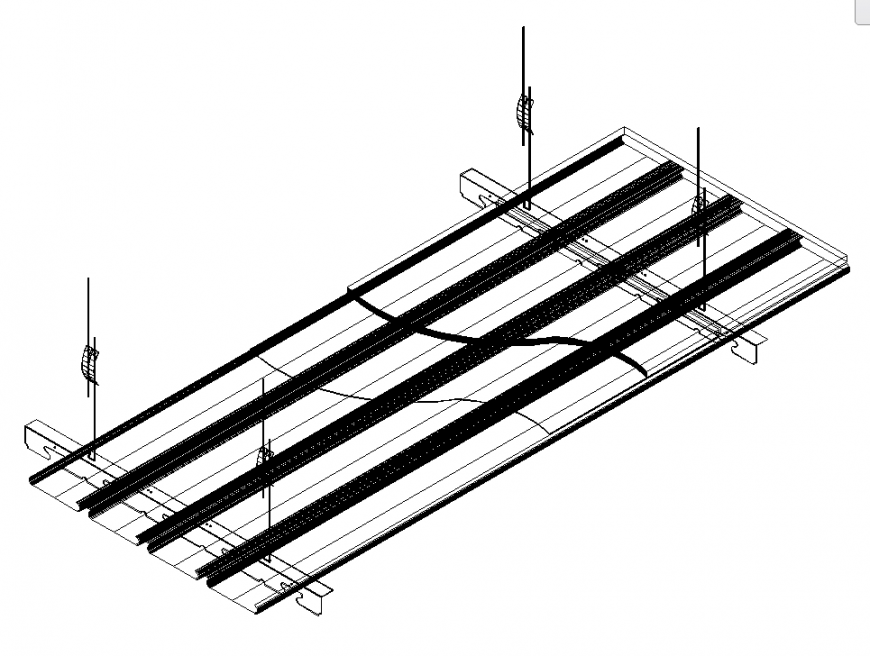Slab isometric plan detail dwg file
Description
Slab isometric plan detail dwg file, hatching detail, reinforcement detail, bolt nut detail, hatching detail, bending wire detail, leveling detail, not to scale detail, stand detail, etc.
File Type:
DWG
File Size:
474 KB
Category::
Construction
Sub Category::
Construction Detail Drawings
type:
Gold

Uploaded by:
Eiz
Luna
