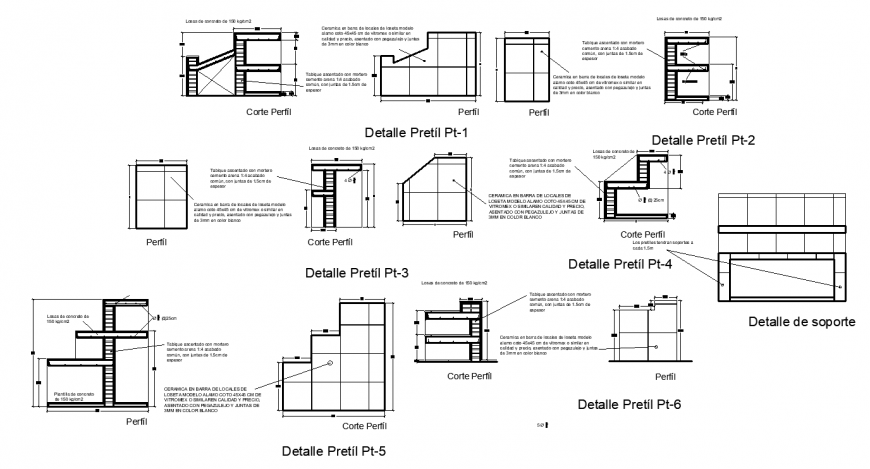Parapet profiles drawing in dwg file.
Description
Parapet profiles drawing in dwg file. Detail drawing of Parapet profiles, plan , section descriptions, dimensions and etc details.
File Type:
DWG
File Size:
96 KB
Category::
Construction
Sub Category::
Construction Detail Drawings
type:
Gold
Uploaded by:
Eiz
Luna
