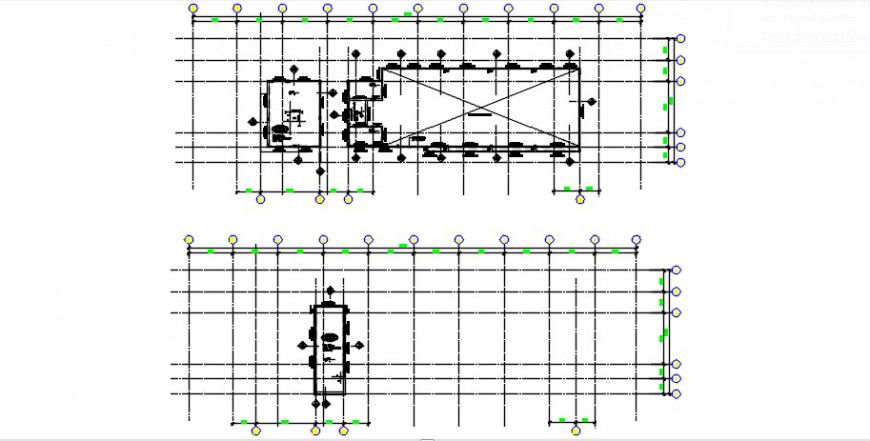Slab layout CAD drawings details autocad software file
Description
Slab layout CAD drawings details autocad software file that shows dimension detials along with section line details and hidden line dteials also included in drawings.
File Type:
DWG
File Size:
123 KB
Category::
Construction
Sub Category::
Construction Detail Drawings
type:
Gold
Uploaded by:
Eiz
Luna
