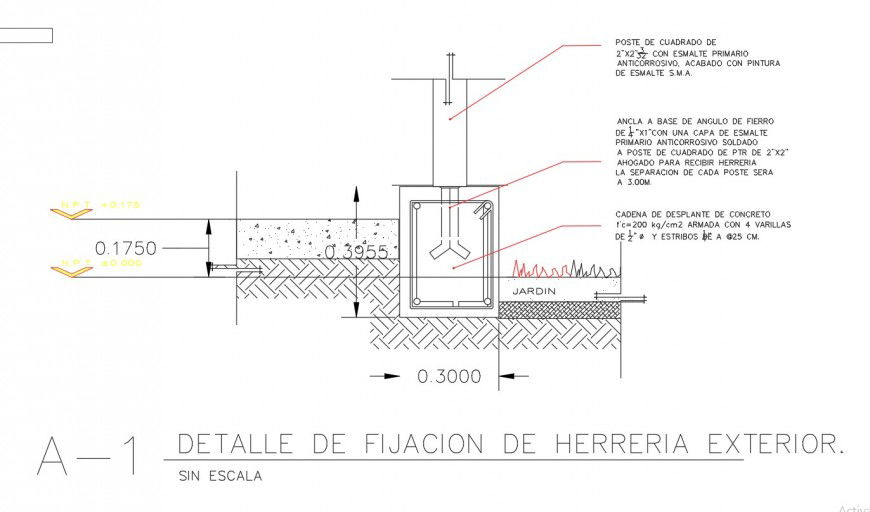Fixation of outlet blacksmithing section layout file
Description
Fixation of outlet blacksmithing section layout file, dimension detail, naming detail, hatching detail, concrete mortar detail, reinforcement detail, bending wire detail, column section detail, not to sacel detail, specification detail, etc.
File Type:
DWG
File Size:
378 KB
Category::
Construction
Sub Category::
Construction Detail Drawings
type:
Gold
Uploaded by:
Eiz
Luna

