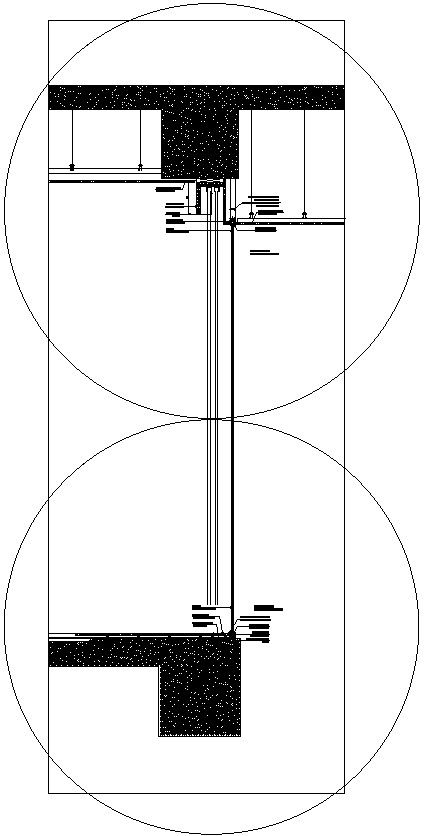Typical Glass Wall CAD DWG Drawing with Sections and Elevation Views
Description
This AutoCAD DWG file shows a typical glass wall with elevation, sectional views, and detailed construction elements. Architects and interior designers can use it for office partitions, lobby designs, and modern interiors. The drawing helps in precise placement, dimensioning, and material specification, ensuring functional, safe, and visually appealing glass installations in commercial, corporate, and residential spaces.
File Type:
DWG
File Size:
23.1 MB
Category::
Construction
Sub Category::
Construction Detail Drawings
type:
Gold

Uploaded by:
Eiz
Luna

