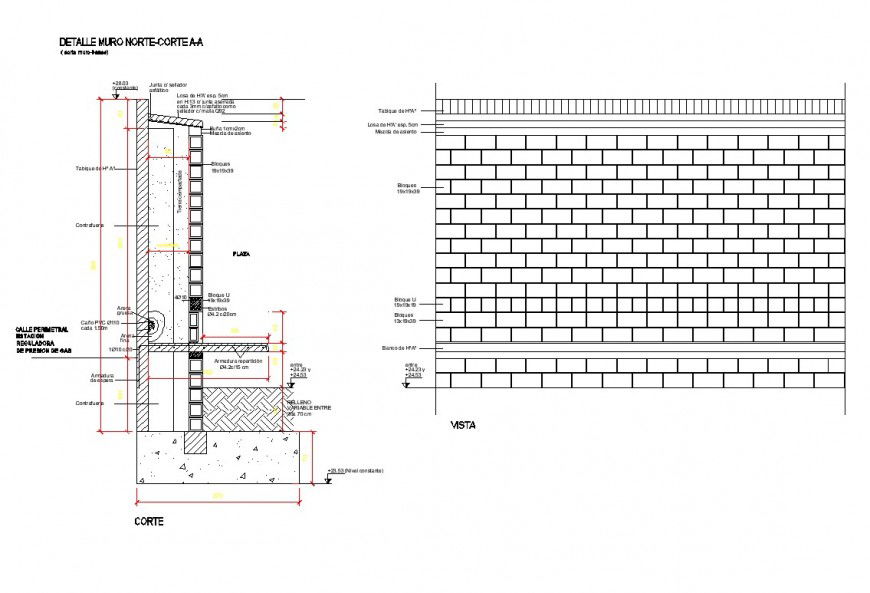North wall elevation and section detail dwg file
Description
North wall elevation and section detail dwg file, dimension detail, naming detail, brick wall detail, leveling detail, concrete mortar detail, section A-A’ detail, not to scale detail, specification detail, grid line detail, etc.
File Type:
DWG
File Size:
39 KB
Category::
Construction
Sub Category::
Construction Detail Drawings
type:
Gold
Uploaded by:
Eiz
Luna
