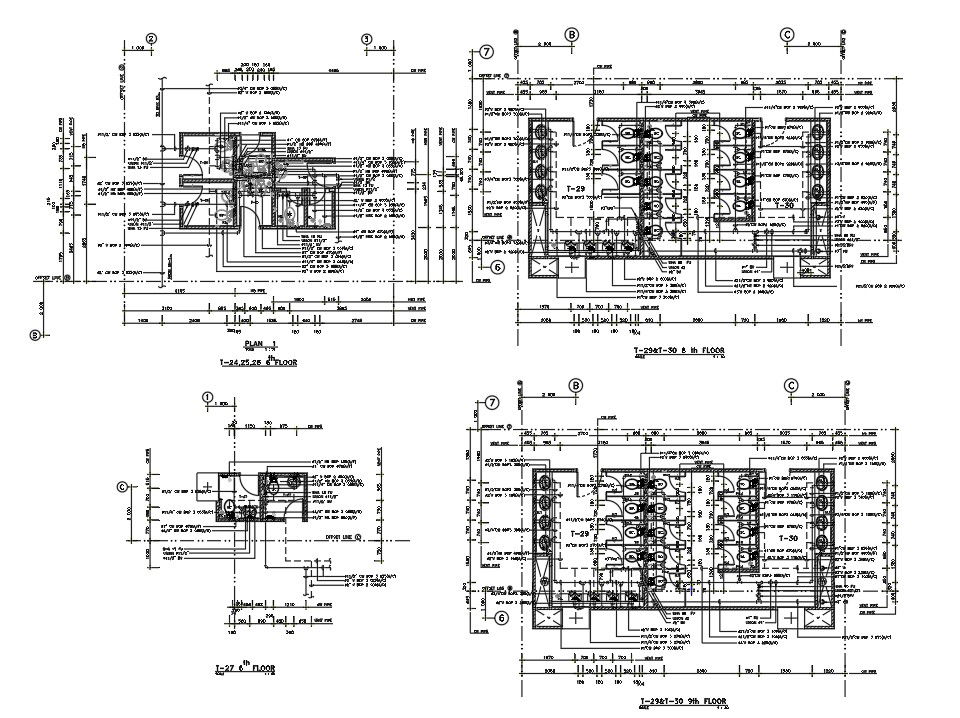AutoCAD 2D of Layout of a Toilet Plumbing and Fittings Details . Download the AutoCAD DWG file.
Description
AutoCAD 2D Plan describing the Toilet Plumbing layout plan and its fitting details of a high rise building. The water carry over piping system through CW Pipes, HWS pipes, Vent pipes are mentioned with its basement plan. The Floor trap and drainage unit specifications are available. Download the file from our website
File Type:
DWG
File Size:
757 KB
Category::
Construction
Sub Category::
Construction Detail Drawings
type:
Gold

Uploaded by:
Neha
mishra

