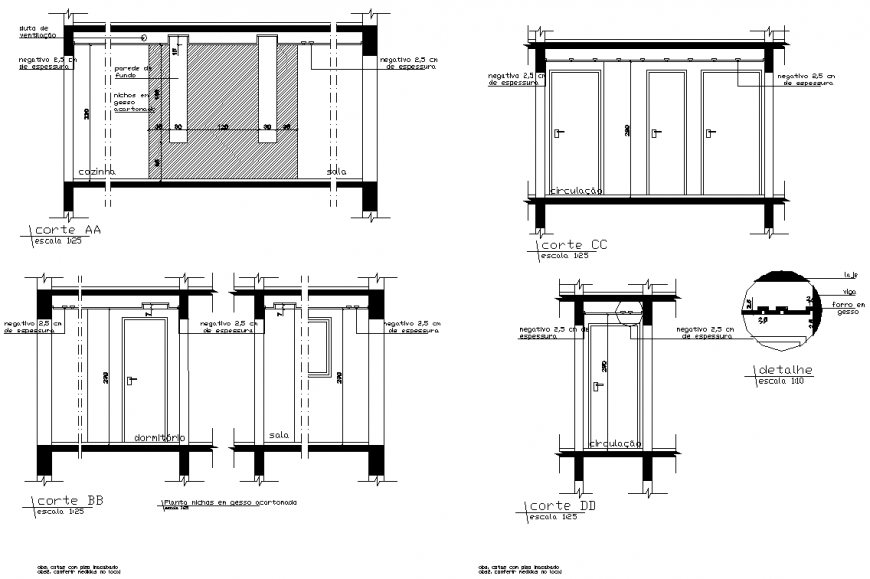Ceiling plaster and points of lighting section detail dwg file
Description
Ceiling plaster and points of lighting section detail dwg file, dimension detail, naming detail, hatching detail, section A-A’ detail, section B-B’ detail, section C-C’ detail, section D-D’ detail, section 1:100 detail, hidden line detail, etc.
File Type:
DWG
File Size:
358 KB
Category::
Construction
Sub Category::
Construction Detail Drawings
type:
Gold

Uploaded by:
Eiz
Luna

