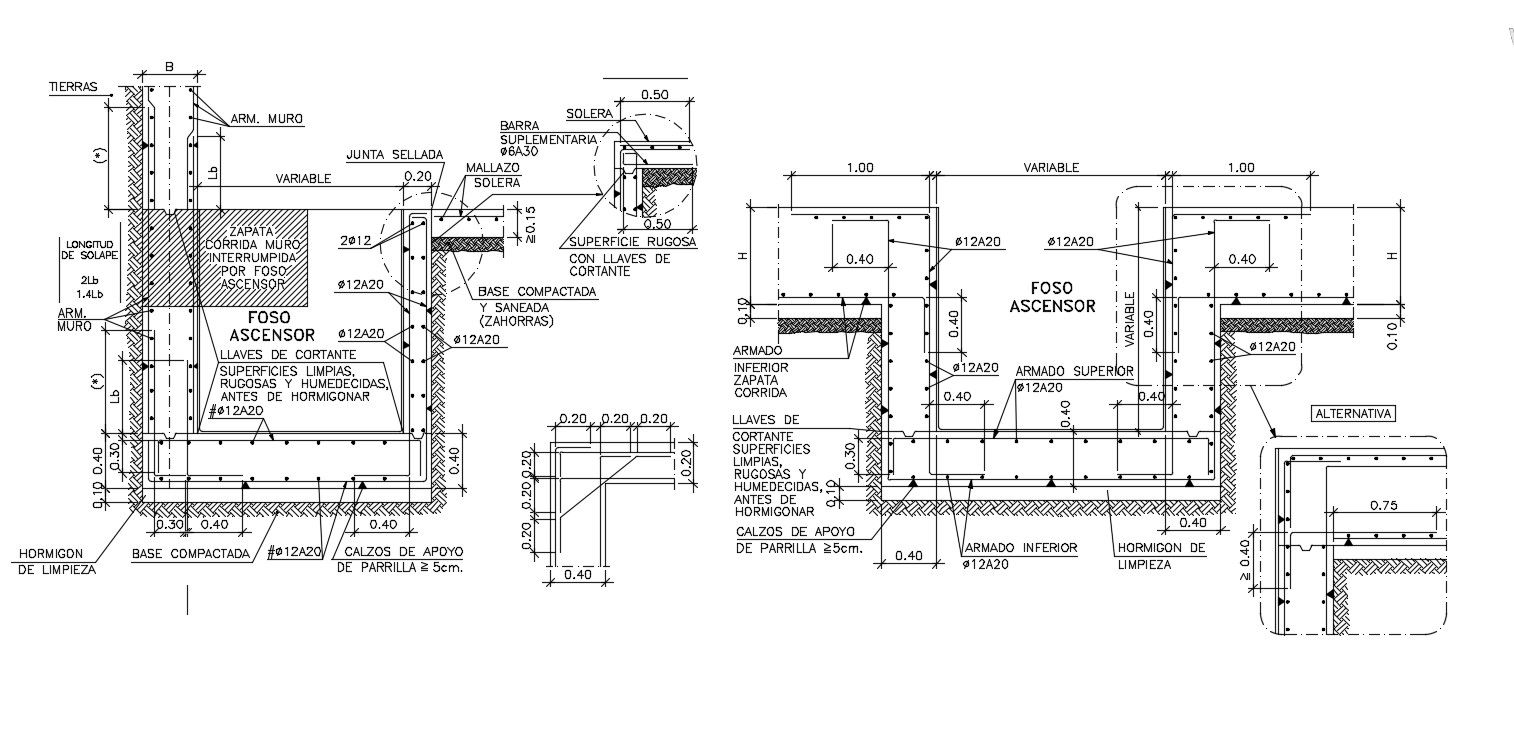Free Construction Reinforcement Detailing DWG File
Description
Construction Reinforcement Detailing DWG File; download free AutoCAD file of construction reinforcement section plan with description detail.
File Type:
DWG
File Size:
213 KB
Category::
Construction
Sub Category::
Construction Detail Drawings
type:
Free
Uploaded by:

