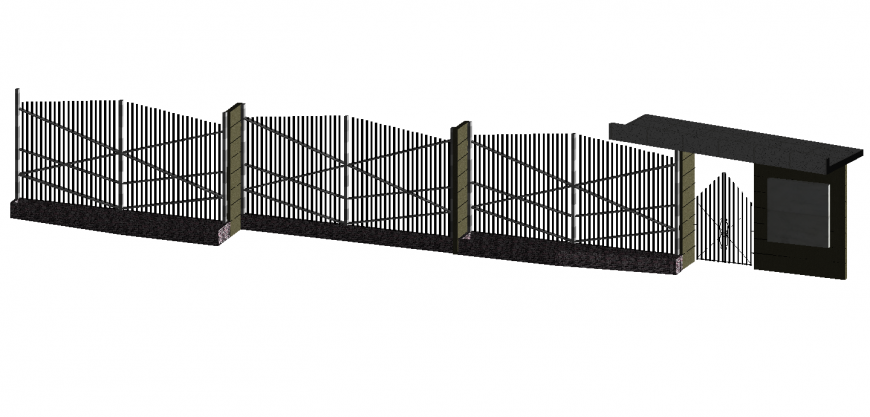3d Wooden compound wall railing
Description
find here 3d elevation design of Wooden compound wall railing along with entrance gate in AutoCAD format download autocad software in a free feature.
File Type:
DWG
File Size:
693 KB
Category::
Construction
Sub Category::
Construction Detail Drawings
type:
Gold
Uploaded by:
Eiz
Luna

