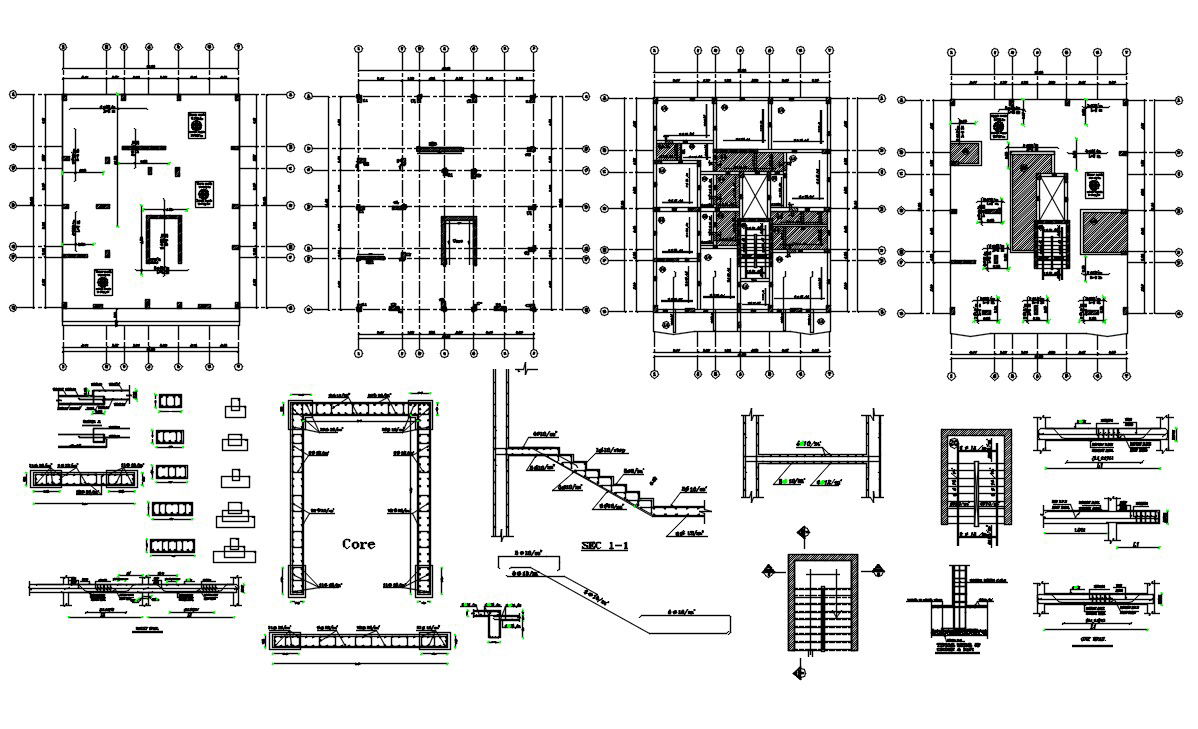RCC Structure CAD Drawing
Description
RCC Structure CAD Drawing; Download free 2d CAD drawing of column beam layout plan, staircase section detail, and reinforced concrete.
File Type:
DWG
File Size:
651 KB
Category::
Construction
Sub Category::
Construction Detail Drawings
type:
Free
Uploaded by:

