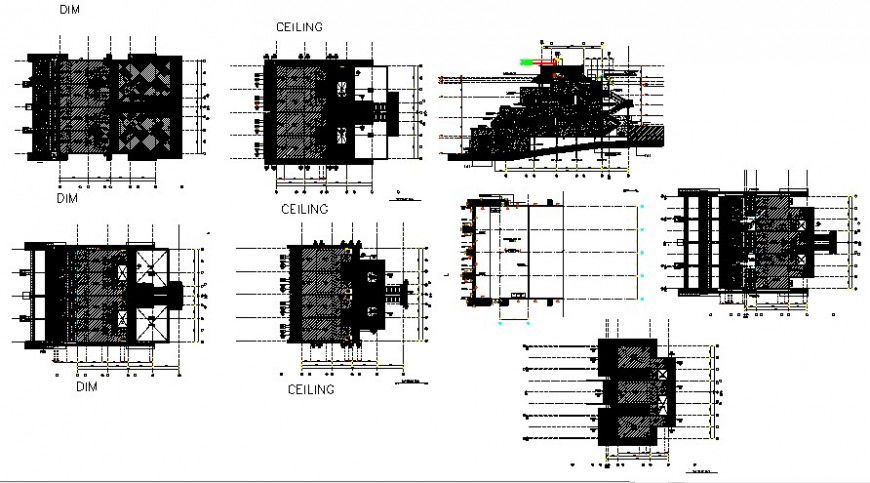Building ceiling layout plan in dwg AutoCAD file.
Description
Building ceiling layout plan in dwg AutoCAD file. This file includes the detail layout plan of the ceiling, first floor, second floor, section line, dimensions, building elevation, etc.
File Type:
DWG
File Size:
3.4 MB
Category::
Construction
Sub Category::
Construction Detail Drawings
type:
Gold

Uploaded by:
Eiz
Luna
