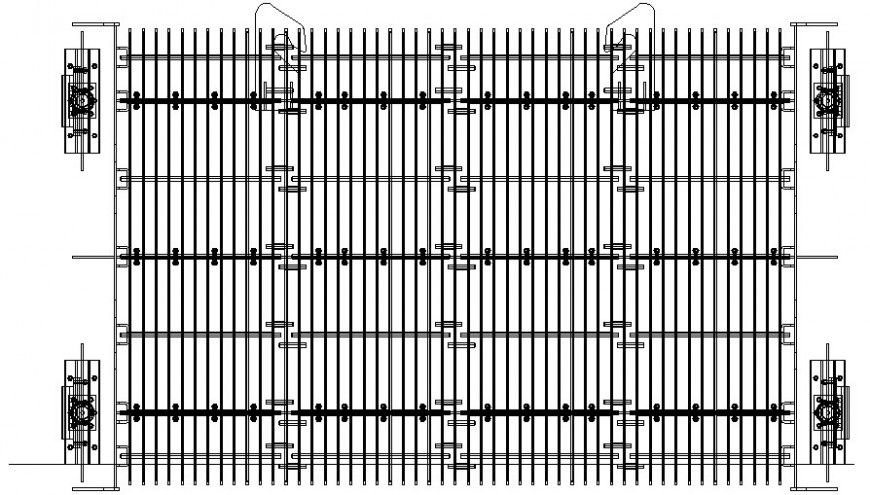Roofing structure details work plan drawing in autocad
Description
Roofing structure details work plan drawing in autocad that shows roofing material details with welded and bolted joints and connection details
File Type:
DWG
File Size:
2.9 MB
Category::
Construction
Sub Category::
Construction Detail Drawings
type:
Gold

Uploaded by:
Eiz
Luna
