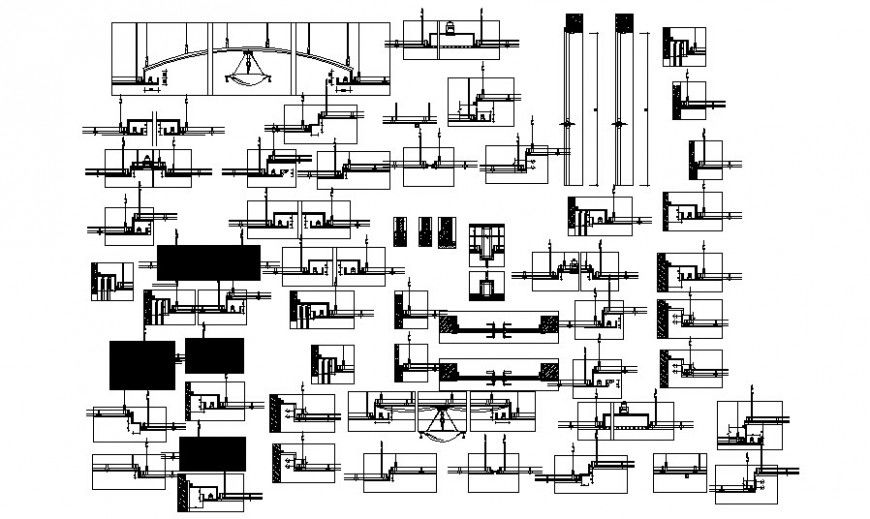Suspended ceiling details drawing in autocad software
Description
Suspended ceiling details drawing in autocad software which includes ceiling blocks details with hanging ceiling light and other details in AutoCAD.
File Type:
DWG
File Size:
358 KB
Category::
Construction
Sub Category::
Construction Detail Drawings
type:
Gold

Uploaded by:
Eiz
Luna

