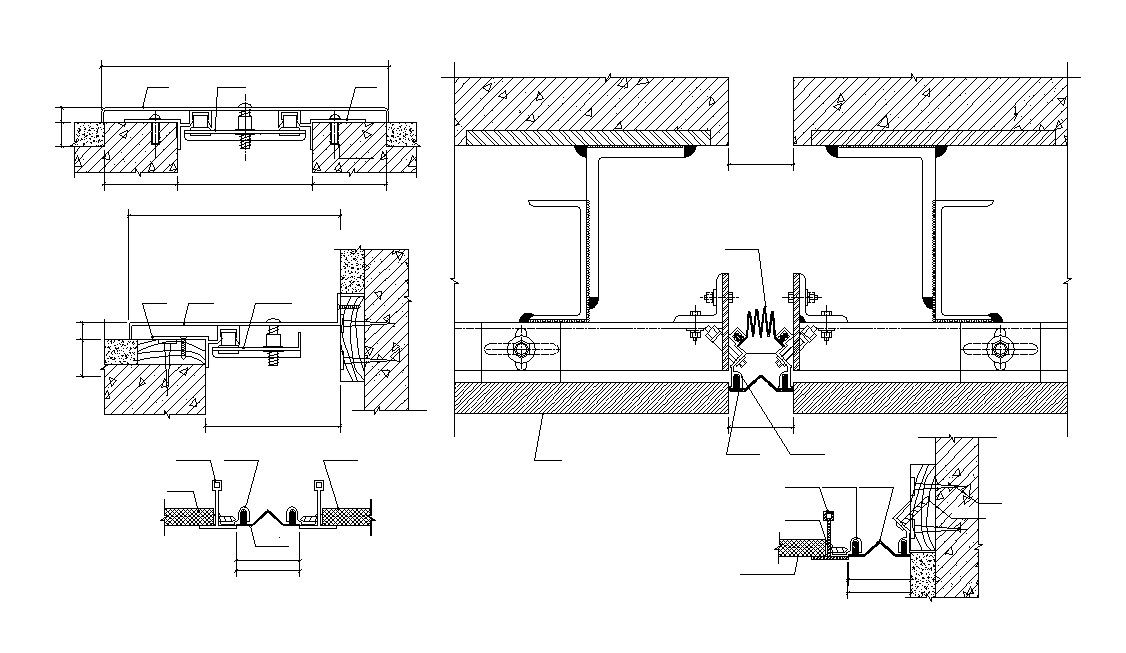Download Construction Block Dwg File
Description
Construction Block CAD file; shows the details of the L angle section, C channel section, welded and bolted section joints details.
File Type:
DWG
File Size:
387 KB
Category::
Construction
Sub Category::
Construction Detail Drawings
type:
Gold
Uploaded by:

