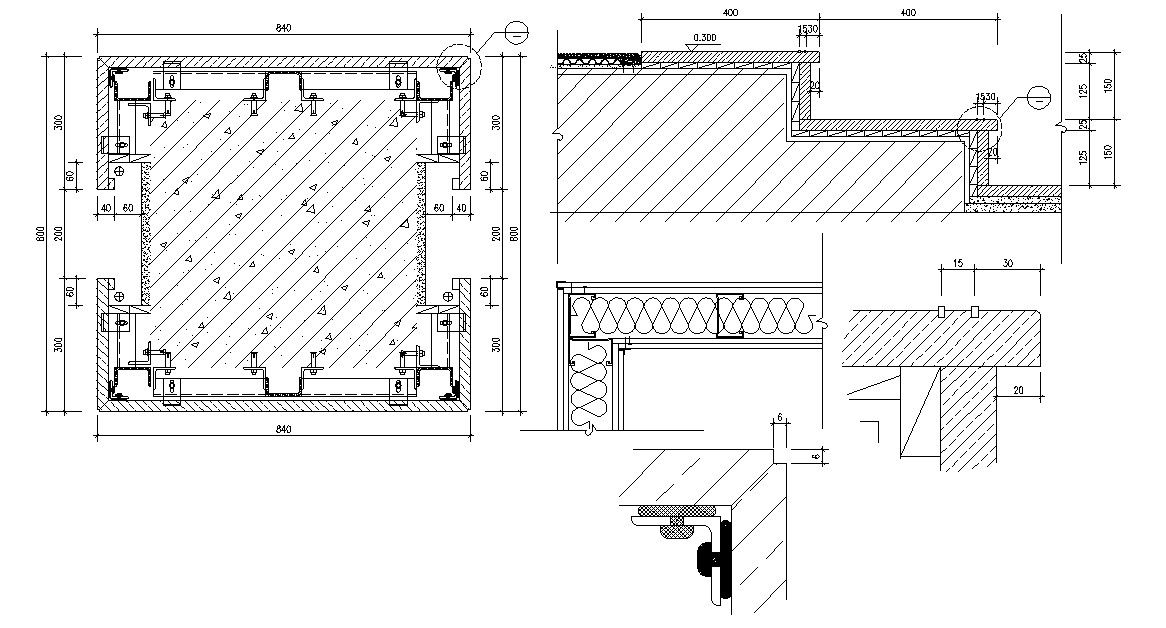Sound Insulation Wall Panels CAD DWG Design for Acoustic Interior
Description
Sound insulation design for wall that shows angle section units details along with sound insulator material, bolted welded joints, RCC works, dimension set and various other structural blocks details download a CAD file for detailed presented work.
File Type:
DWG
File Size:
4.2 MB
Category::
Construction
Sub Category::
Construction Detail Drawings
type:
Free

Uploaded by:
akansha
ghatge
