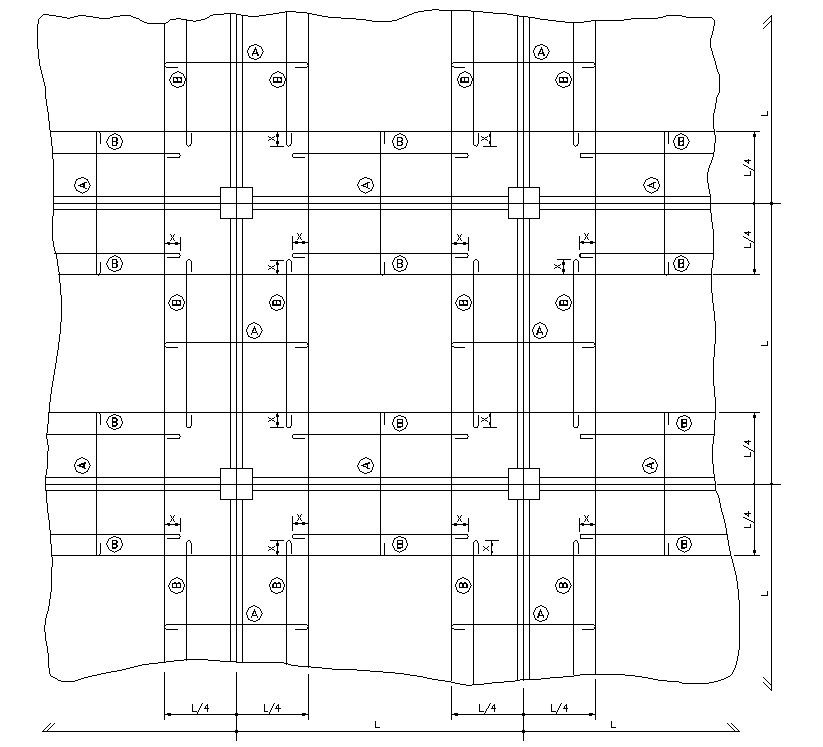Reinforcement Slab Bar CAD drawing Free Download
Description
The reinforcement slab bar for openings in a slab, extra reinforcement equal to the total amount of reinforcement interrupted by such opening shall be provided and equally spaced on both sides of the opening design in AutoCAD format.
File Type:
DWG
File Size:
87 KB
Category::
Construction
Sub Category::
Construction Detail Drawings
type:
Free
Uploaded by:
