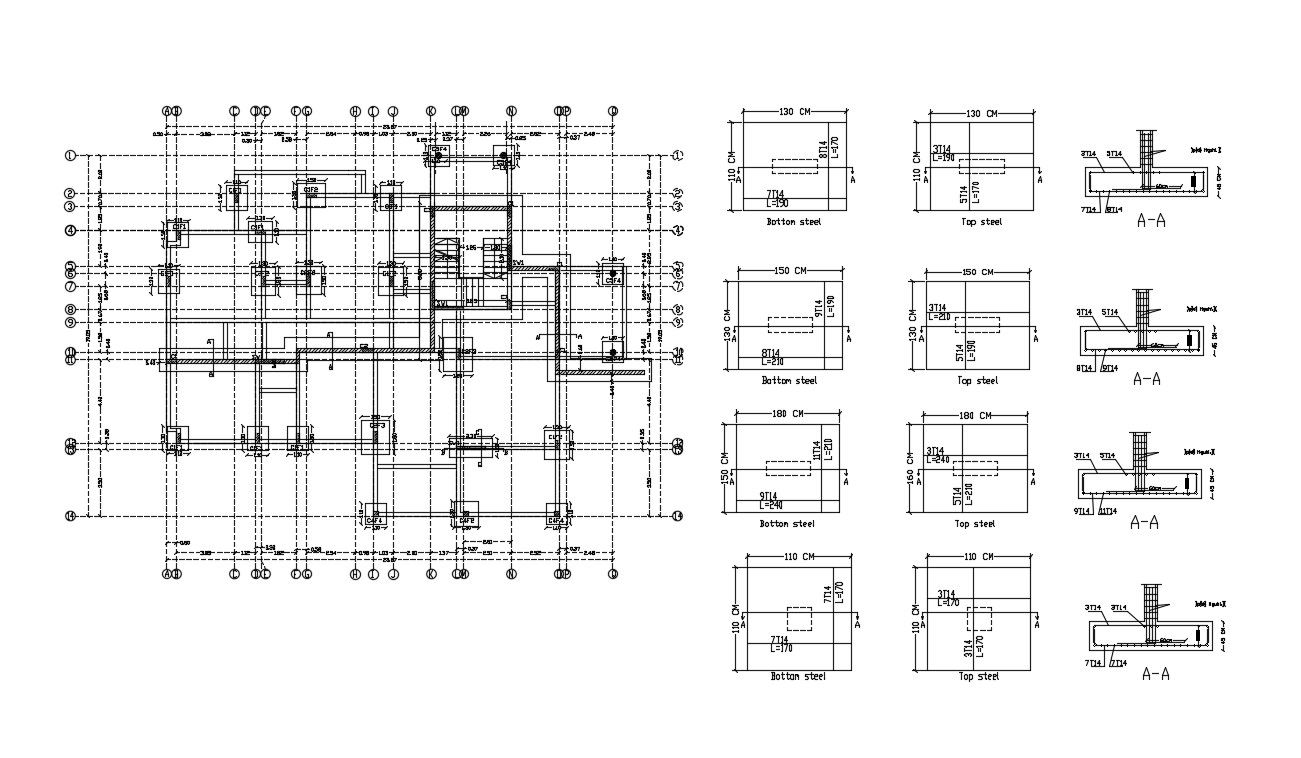Foundation Plan CAD Drawing
Description
Foundation Plan CAD Drawing; 2d CAD drawing of foundation layout plan and foundation footing section view with dimensions detail. download AutoCAD file of foundation structure detail with concrete detail.
File Type:
DWG
File Size:
1 MB
Category::
Construction
Sub Category::
Construction Detail Drawings
type:
Gold
Uploaded by:

