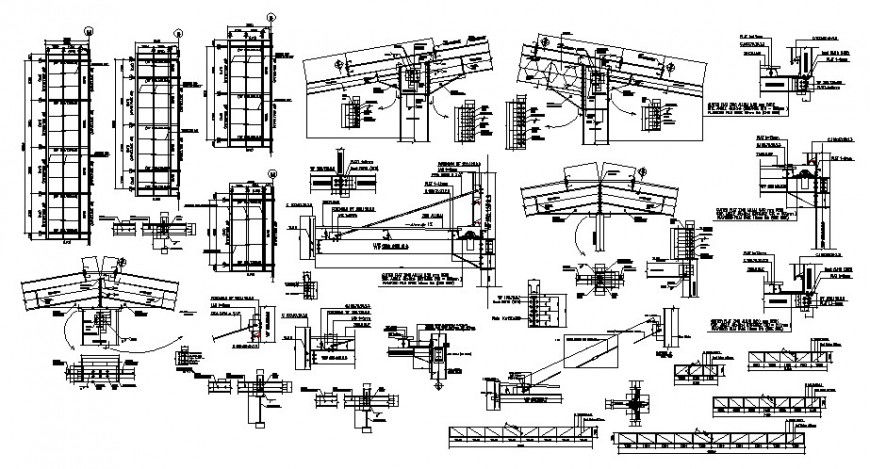zinc gutter detail autocad file
Description
The standing seam system consists of a comprehensive range of robust components that ensures appropriate and correct installation is achieved. It is also important that standing-seam roofs are installed by properly trained and equipped professionals along with roof water gutter line detail cad file, download in free autocad file and use for cad presentation.
File Type:
DWG
File Size:
997 KB
Category::
Construction
Sub Category::
Construction Detail Drawings
type:
Gold
Uploaded by:
Eiz
Luna
