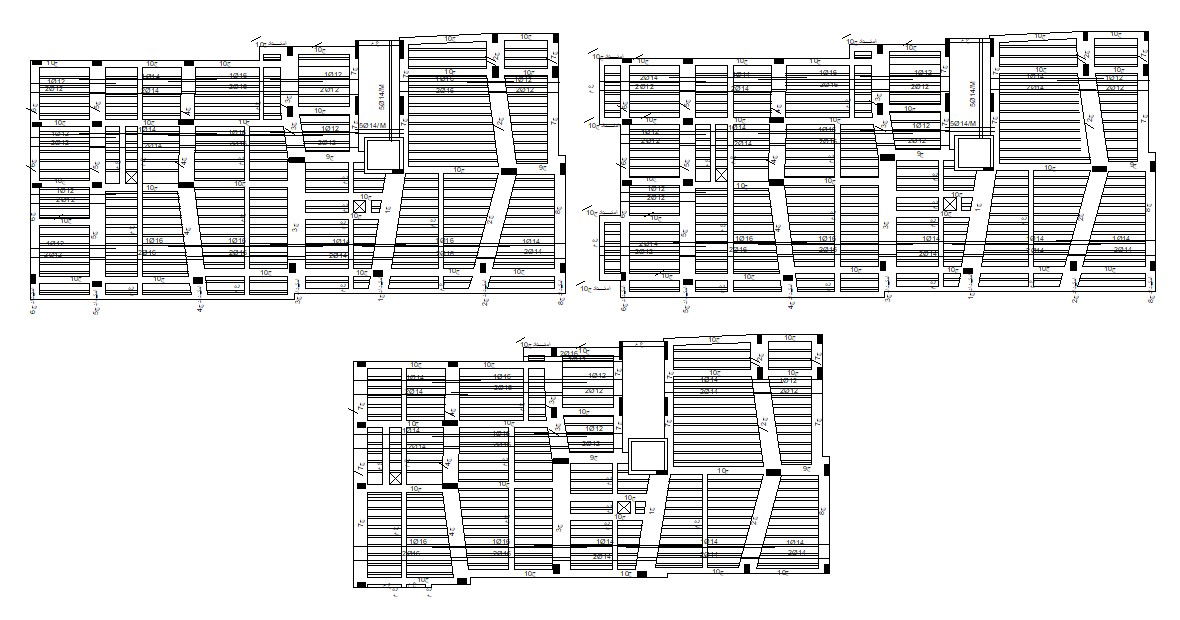Column And Slab Reinforcement Joint Bar CAD Drawing
Description
2d CAD drawing of column and slab reinforcement structure with joint bar detail, also the columns is on the basis of the overall loads functioning which is going from lateral loads and slab loads. download DWG file of RCC construction drawing.
File Type:
DWG
File Size:
559 KB
Category::
Construction
Sub Category::
Construction Detail Drawings
type:
Free
Uploaded by:
