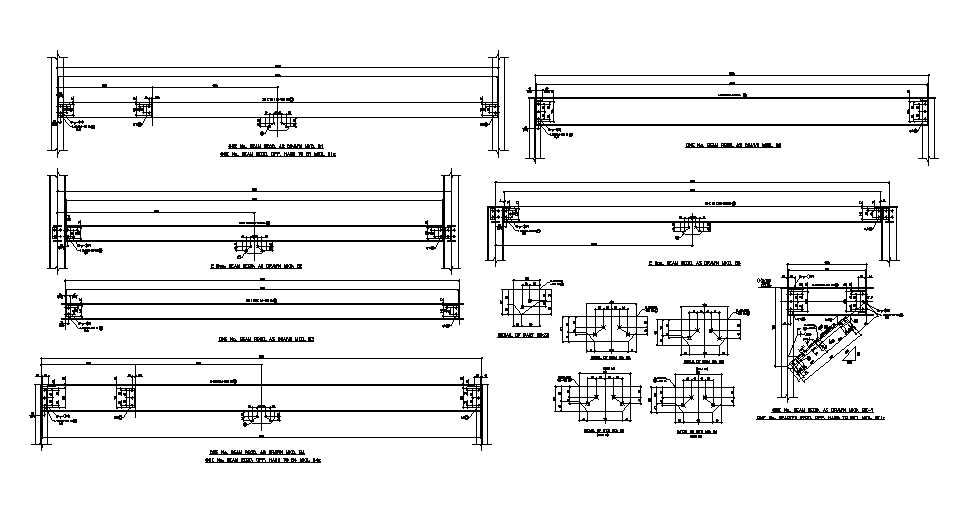Steel Beam Joint Section AutoCAD Drawing DWG File
Description
The civil construction joint beam section CAD drawing which consist the proposed equipment's loads shall not transfer to existing, building columns and structural while designing. also has existing beam size while designing new structure. Thank you for downloading the AutoCAD file and other CAD program from our website.
File Type:
DWG
File Size:
1.8 MB
Category::
Construction
Sub Category::
Construction Detail Drawings
type:
Gold
Uploaded by:
