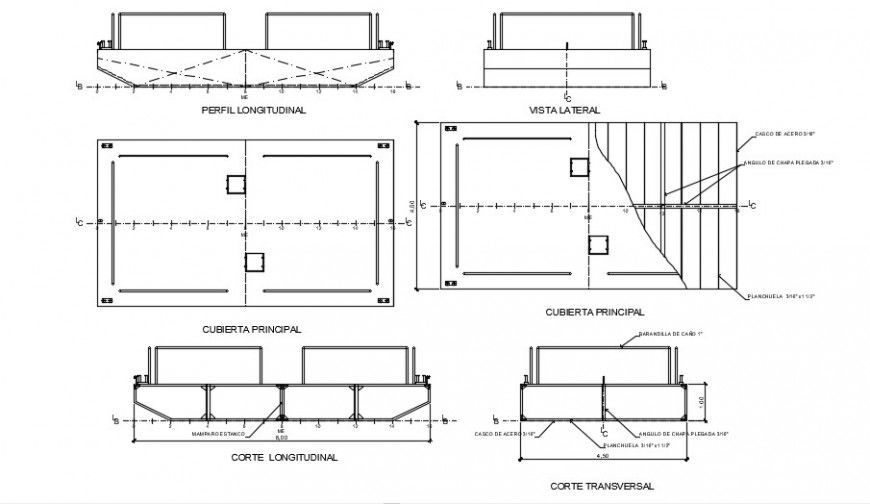2 d cad drawing of pontoon auto cad software
Description
2d cad drawing of pontoon autocad software detailed with pontton detail drawing with purpose drawing and detailed construction with dimension and shown with four dtrawings.
File Type:
DWG
File Size:
53 KB
Category::
Construction
Sub Category::
Construction Detail Drawings
type:
Gold
Uploaded by:
Eiz
Luna

