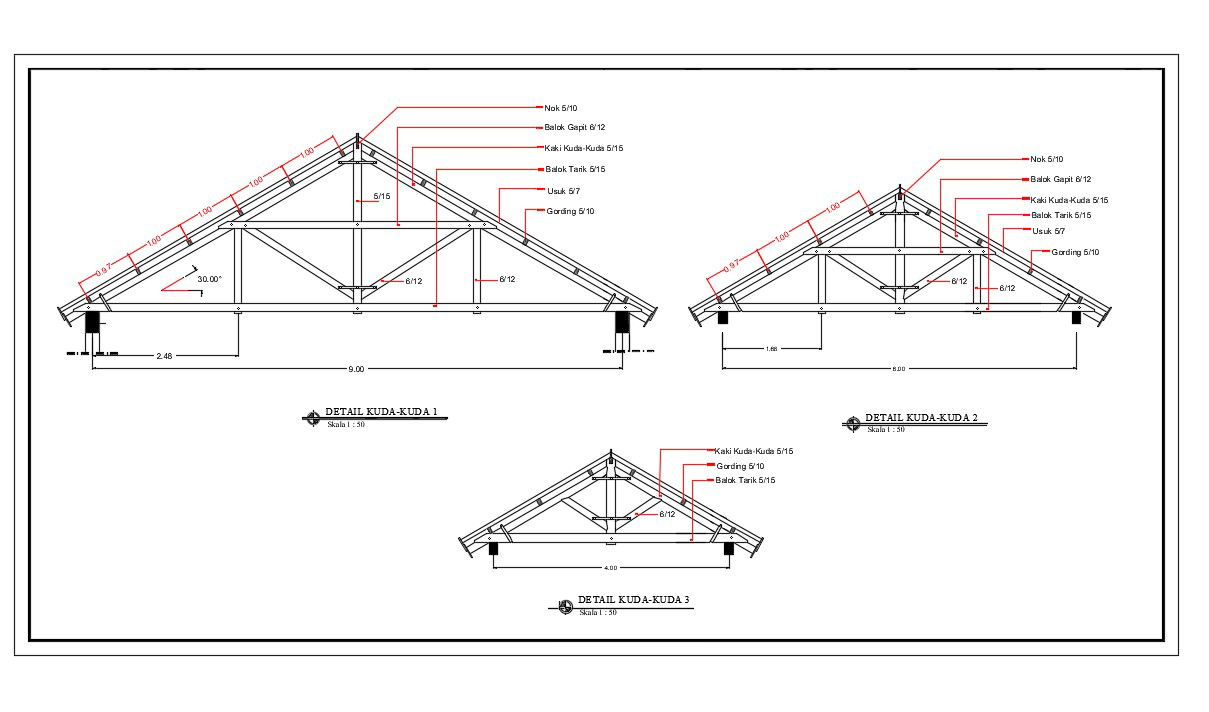King Truss Span Roof Section AutoCAD Drawing Download Free DWG File
Description
The truss span roof section CAD drawing shows the king types of structural design and the rafters are able to bear twice the load that these could carry load placing a strut under each point of division. Thank you for downloading the Autocad drawing file and other CAD program files from our website.
File Type:
DWG
File Size:
140 KB
Category::
Construction
Sub Category::
Construction Detail Drawings
type:
Free
Uploaded by:
