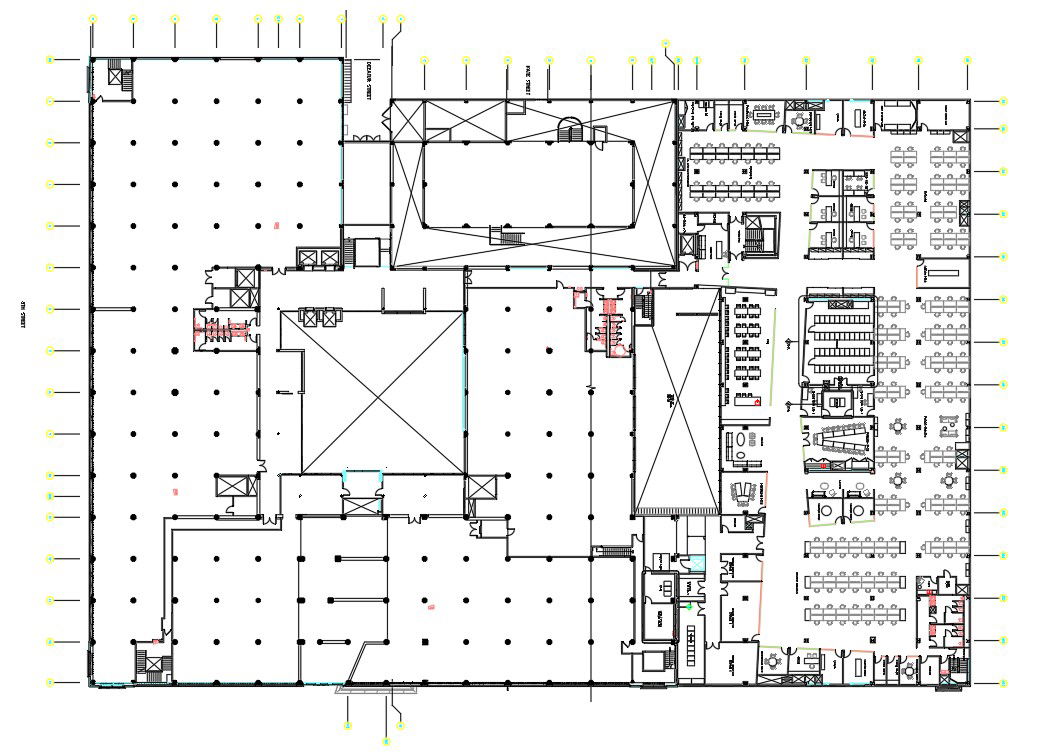AutoCAD 2D construction plan of a office building including Architectural plan Download the AutoCAD 2D file.
Description
The AutoCAD 2D plan of a office/ Commercial complex building including Architectural plan. The Plan details about floor plan and office fit-outs including the blocks for conference room, Lounge, back storage. Download the AutoCAD 2D file from our website.
File Type:
DWG
File Size:
1.2 MB
Category::
Construction
Sub Category::
Construction Detail Drawings
type:
Gold

Uploaded by:
Neha
mishra
