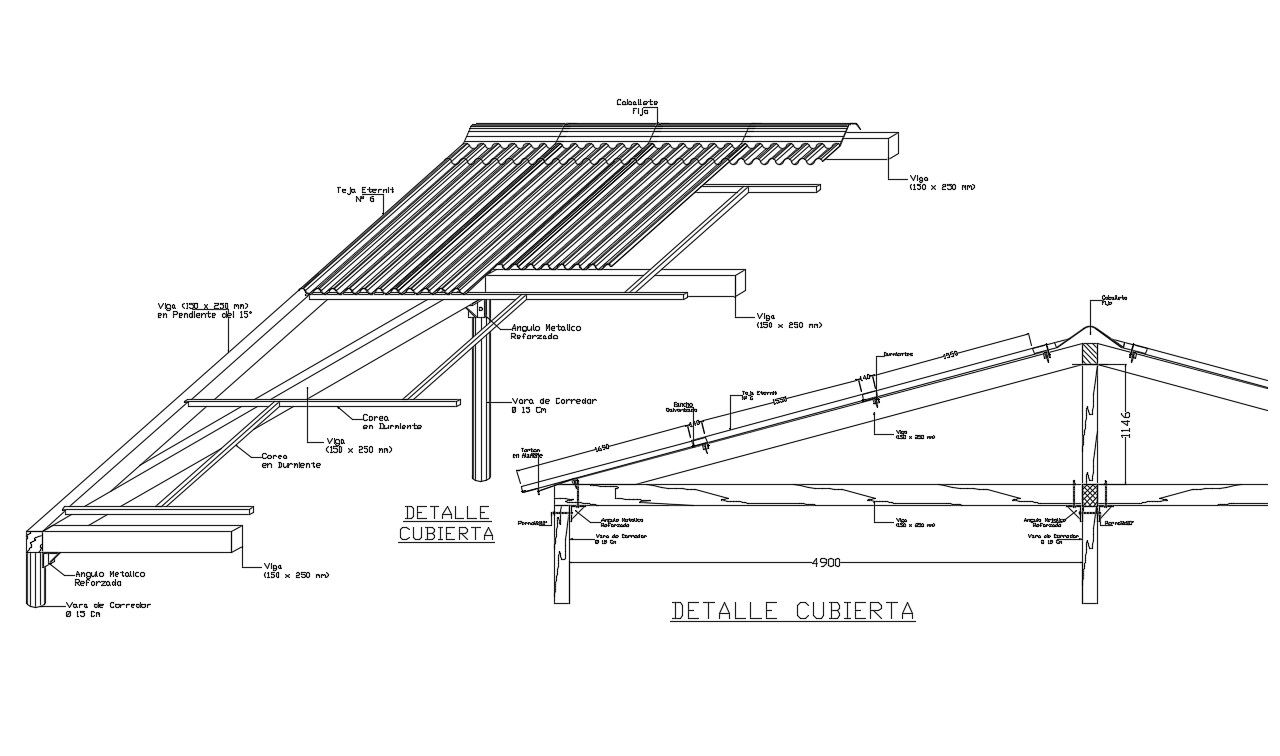Roof Structure Design CAD Plan
Description
Structural drawing of the roof which shows roofing structure construction details along with roof components details of roofing material, principal rafter, roof purlin details, angle sections detail, etc.
File Type:
DWG
File Size:
204 KB
Category::
Construction
Sub Category::
Construction Detail Drawings
type:
Gold
Uploaded by:
