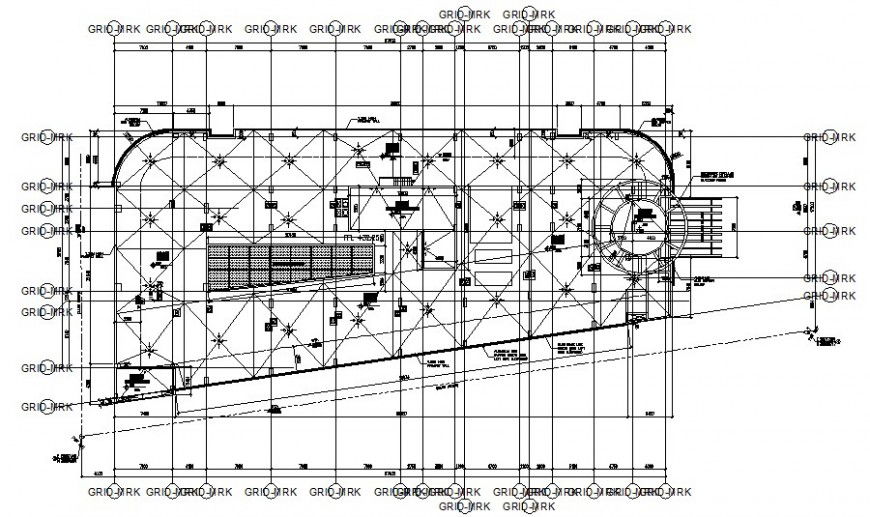Hotel roof plan drawing in autocad software
Description
Hotel roof plan drawing in autocad software which includes roofing structure details of the hotel with roofing material details and dimension and hidden line details.
File Type:
DWG
File Size:
296 KB
Category::
Construction
Sub Category::
Construction Detail Drawings
type:
Gold

Uploaded by:
Eiz
Luna

