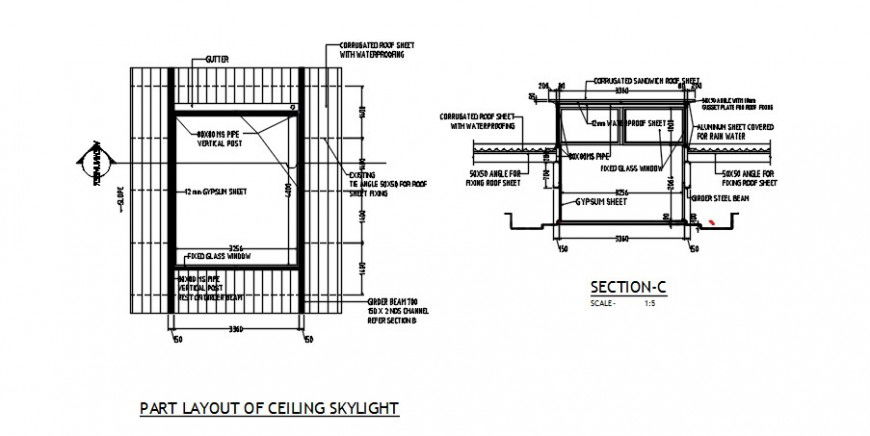2 d cad drawing of ceiling skylight Auto Cad software
Description
2d cad drawing of ceiling skylight autocad software detailed with part of sky light ceiling and section with dimensions mentiond
File Type:
DWG
File Size:
72 KB
Category::
Construction
Sub Category::
Construction Detail Drawings
type:
Gold
Uploaded by:
Eiz
Luna

