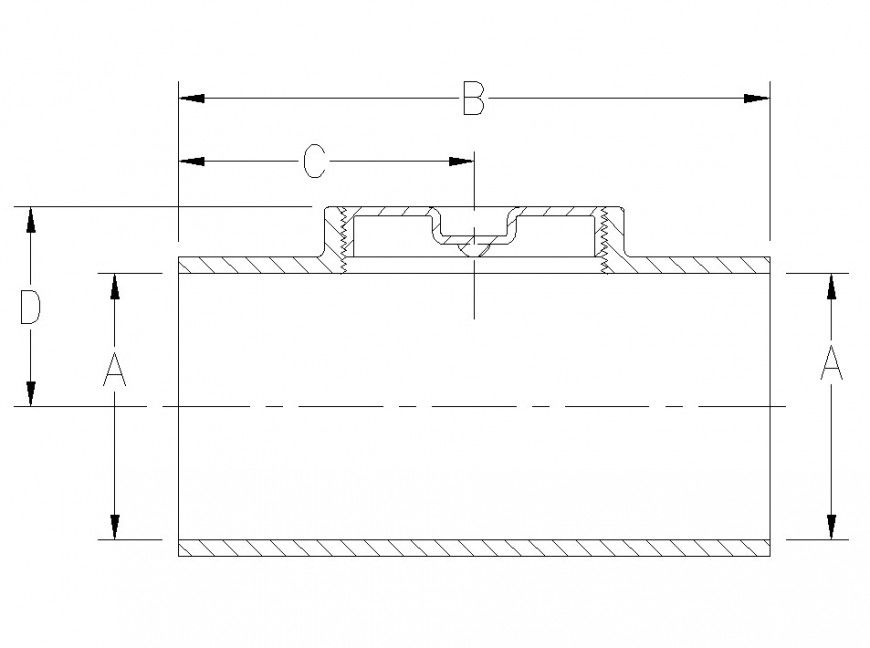Structural blocks detail 2d view layout CAD construction dwg file
Description
Structural blocks detail 2d view layout CAD construction dwg file, rectangular shape detail, centerline detail, line drawing detail, hatching detail, not to scale drawing, dimension detail, width and height detail, etc.
File Type:
DWG
File Size:
19 KB
Category::
Construction
Sub Category::
Construction Detail Drawings
type:
Gold
Uploaded by:
Eiz
Luna

