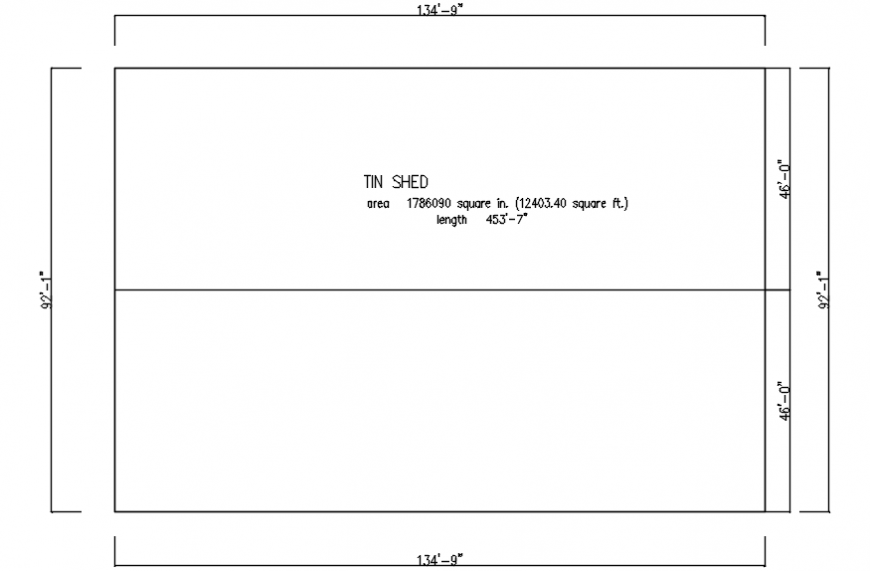2 d cad drawing of a tin shed Auto Cad software
Description
2d cad drawing of tin shed autocad software detailed with tin shed detailing and been shown with detailed drawing and descrption given below with proper aligned drawing with dimension.
File Type:
DWG
File Size:
118 KB
Category::
Construction
Sub Category::
Construction Detail Drawings
type:
Gold
Uploaded by:
Eiz
Luna

