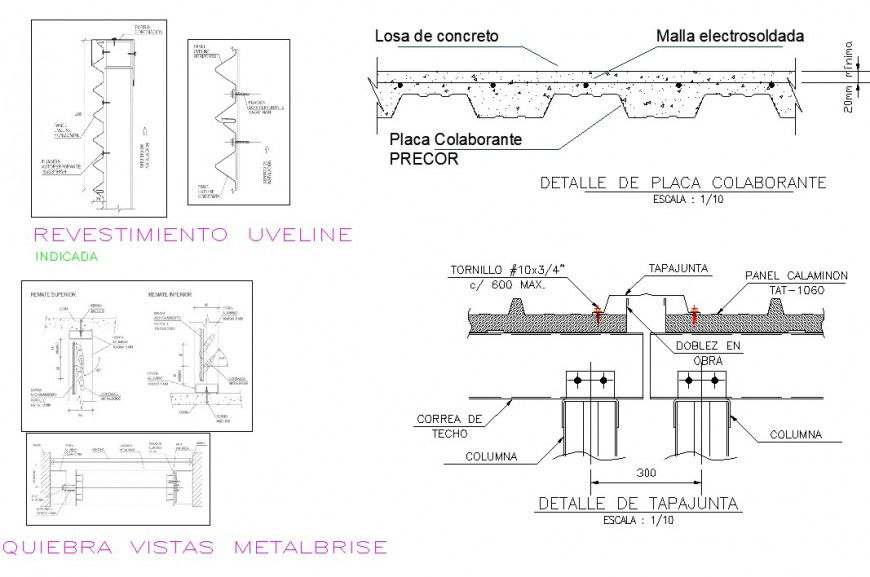Paver plan and section autocad file
Description
Paver plan and section autocad file, concrete mortar detail, dimension detail, naming detail, scale 1:10 detail, hatching detail, reinforcement detail, bolt nut detail, grid line detail, layering detail, hidden line plan detail, etc.
File Type:
DWG
File Size:
10.5 MB
Category::
Construction
Sub Category::
Construction Detail Drawings
type:
Gold
Uploaded by:
Eiz
Luna
