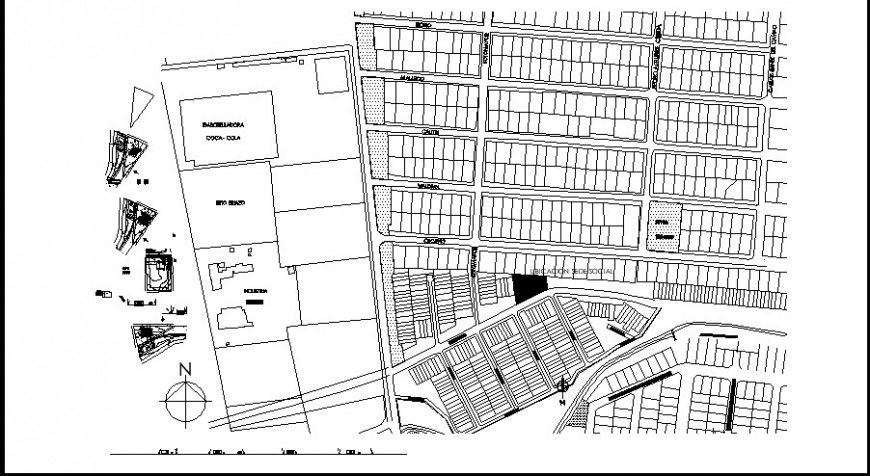Construction top view plan file
Description
Construction top view plan file. Sectional detail of a installation . here there is construction project site detail with installation unit detailing and each and every detail required for construction is shown in auto cad format
File Type:
DWG
File Size:
893 KB
Category::
Construction
Sub Category::
Construction Detail Drawings
type:
Gold
Uploaded by:
Eiz
Luna

