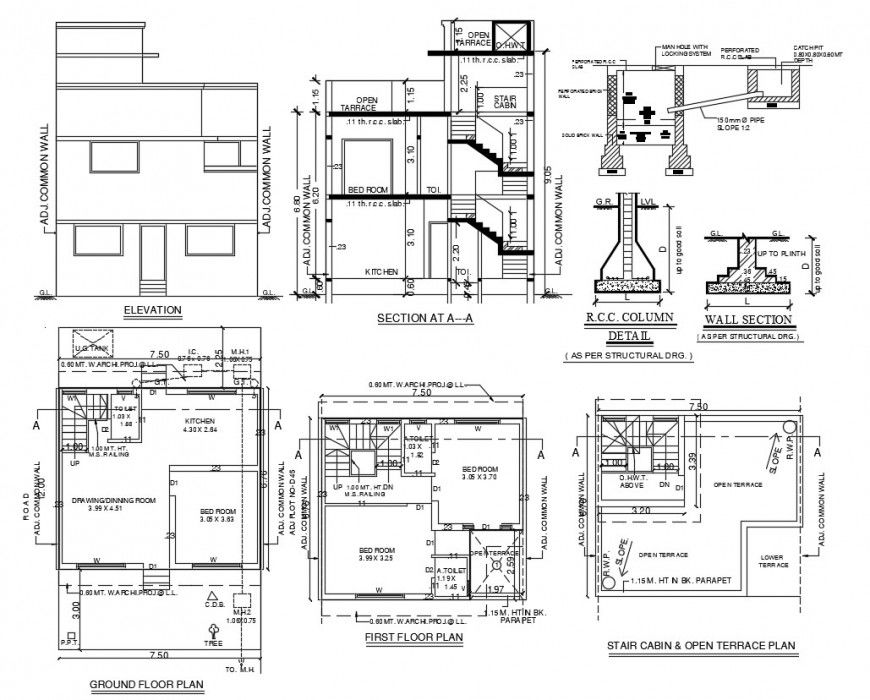2d cad drawing of final sub elevation autocad software
Description
2d cad drawing of final sub elevation autocad software detailed wit rcc column detail and wall section and ground floor with drawing room and kitchen area and bedroom plan and mentioned dimensionand stair cabin and open terrace plan seen in drawing.
File Type:
DWG
File Size:
208 KB
Category::
Construction
Sub Category::
Construction Detail Drawings
type:
Gold
Uploaded by:
Eiz
Luna
