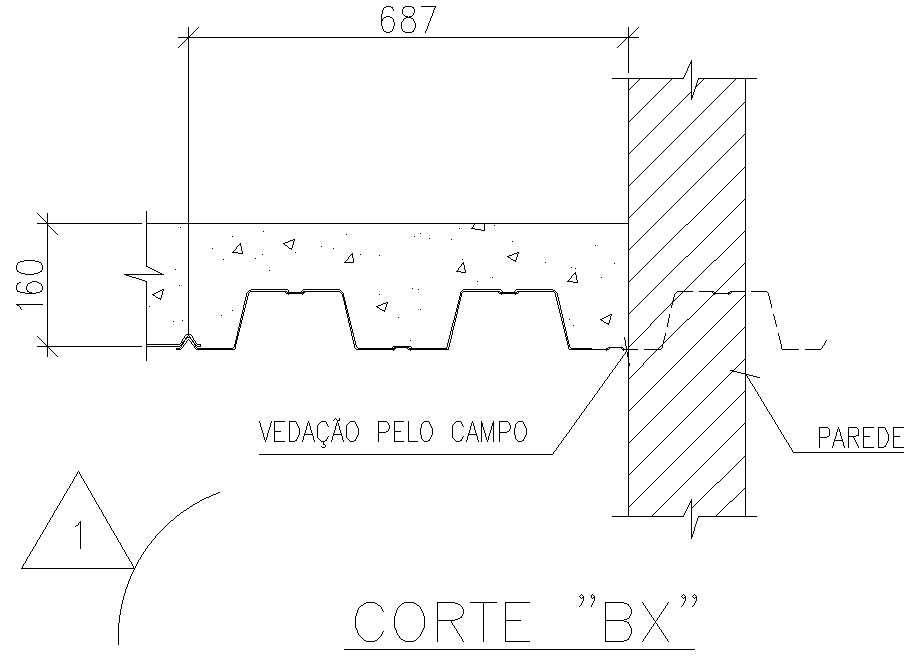Section of Field sealing for wall Detail DWG AutoCAD file
Description
Explore a comprehensive DWG AutoCAD file detailing the field sealing section for wall constructions. This CAD drawing provides precise 2D representations essential for architectural and construction projects. The DWG file contains meticulously crafted details, ensuring accuracy in wall sealing methodologies. Accessible for professionals and enthusiasts alike, this resource enhances project planning and execution efficiency. Gain insights into sealing techniques through clear annotations and measurements, tailored to meet industry standards. Utilize AutoCAD files to streamline your design process, leveraging detailed CAD drawings for seamless integration into project blueprints. Enhance your understanding of construction nuances with this invaluable DWG file, offering insights into wall sealing solutions for diverse architectural endeavors. Ideal for architects, engineers, and designers seeking to optimize their workflows with high-quality CAD resources.
File Type:
DWG
File Size:
301 KB
Category::
Construction
Sub Category::
Construction Detail Drawings
type:
Gold

Uploaded by:
Eiz
Luna
