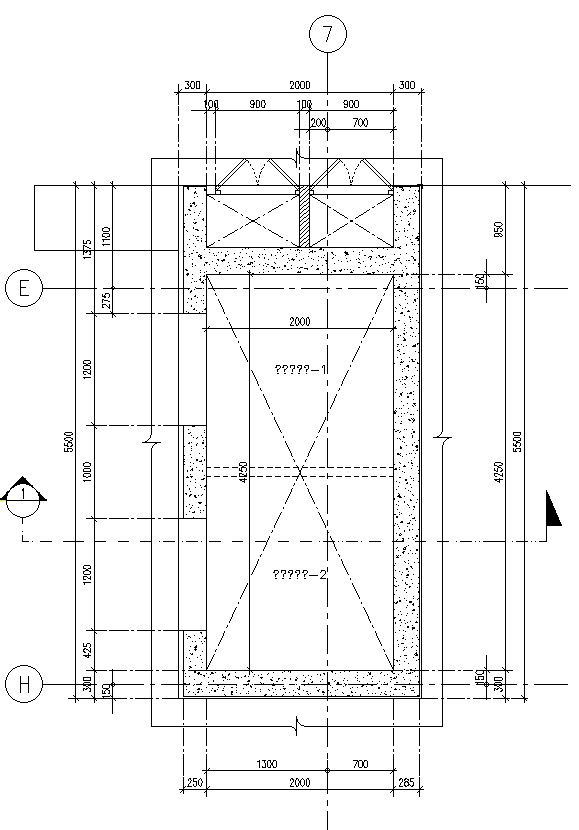Cross section of Elevator pit in details in AutoCAD, dwg file.
Description
This Architectural Drawing is AutoCAD 2d drawing of Cross section of Elevator pit in details in AutoCAD, dwg file. Construction pit is a space where a foundation is constructed. This space must meet the requirements such as safety at work and accessibility for workers and heavy equipment. A construction pit design depends on the type of structure, characteristics of soil and presence of groundwater.
File Type:
DWG
File Size:
358 KB
Category::
Construction
Sub Category::
Construction Detail Drawings
type:
Gold

Uploaded by:
Eiz
Luna

