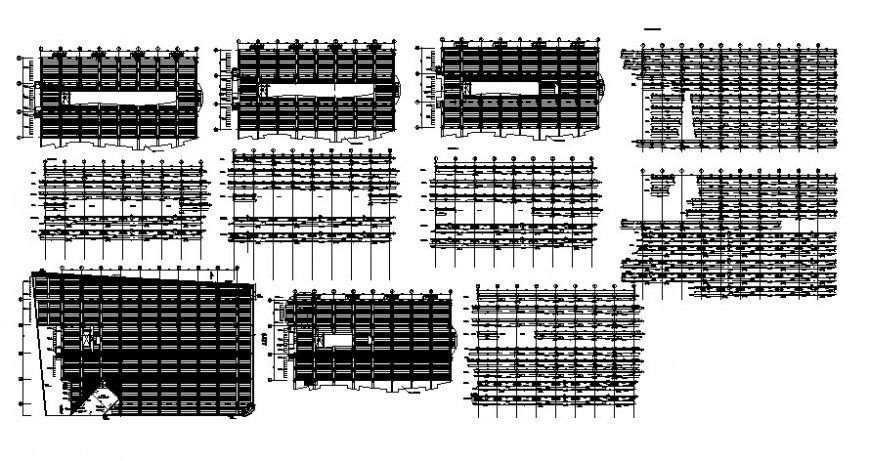Structural blocks detailing drawing in autocad
Description
Structural blocks detailing drawing in autocad which shows roofing structure plan details with roofing material details. Dimension and hidden line details with principal rafter and roofing structure parts details are also included in the drawing.
File Type:
DWG
File Size:
1.4 MB
Category::
Construction
Sub Category::
Construction Detail Drawings
type:
Gold

Uploaded by:
Eiz
Luna

