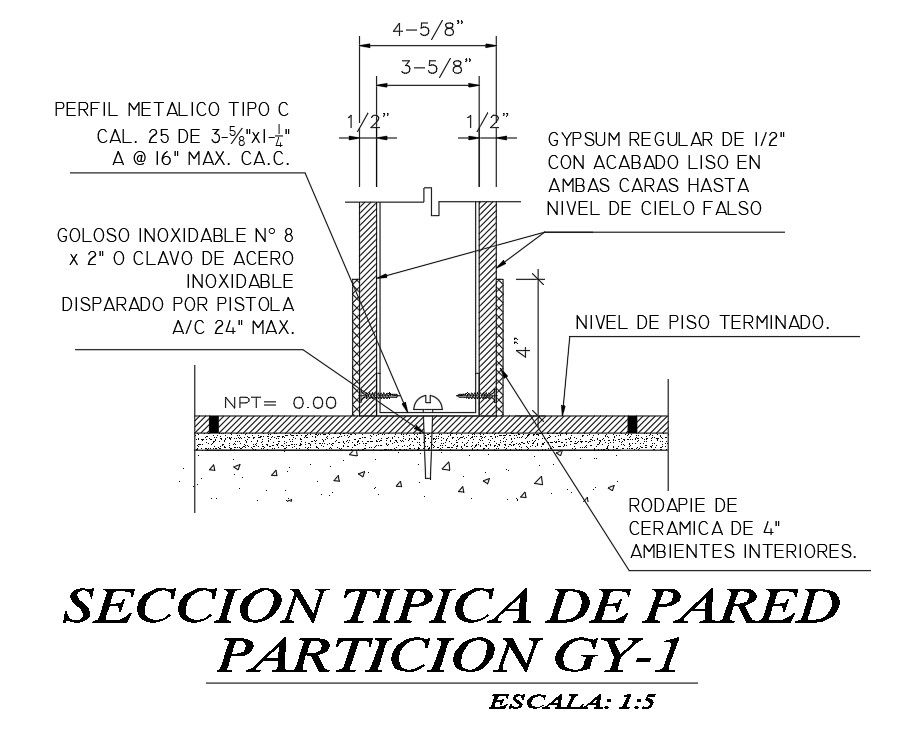Typical Wall Partition Section CAD Drawing Download DWG File
Description
typical wall section partition CAD drawing that shows good stainless n ° 8 x 2 "or stainless steel nail, fired by a / c 24" max gun, 1/2 "regular gypsum with smooth finish on both sides up to false sky level, and finished floor level. Thank you for downloading the Autocad drawing file and other CAD program files.
File Type:
DWG
File Size:
67 KB
Category::
Construction
Sub Category::
Construction Detail Drawings
type:
Free
Uploaded by:
