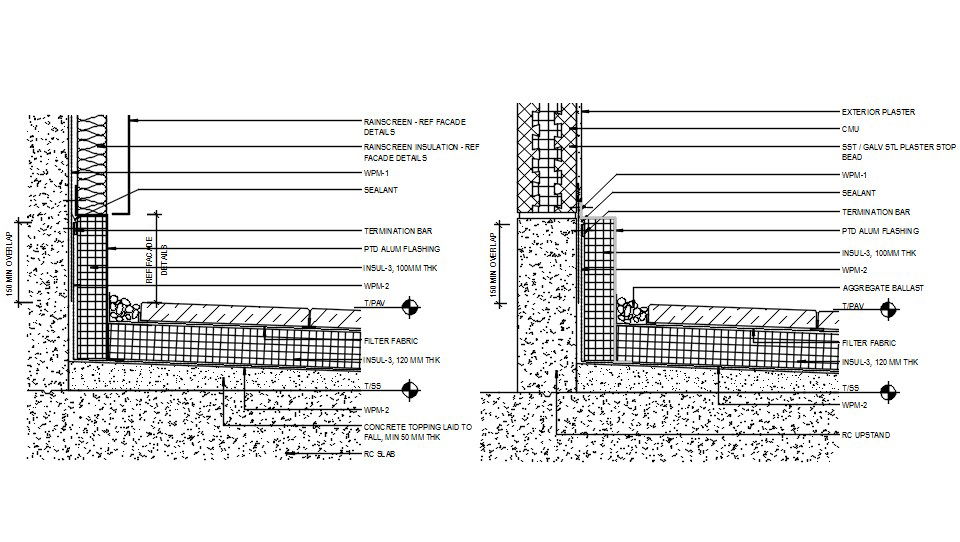Detailed Structure drawing presents in this autocad file.Download this 2d autocad drawing file.
Description
A detailed Structure file provide in this AutoCAD drawing.in this file, you will have structure detail which is consists of r.c. slab, concrete level, wpm-2, filter fabric, roof drain with clamping cooler, concrete and stone pedestals Download this 2d AutoCAD drawing file.
File Type:
DWG
File Size:
224 KB
Category::
Construction
Sub Category::
Construction Detail Drawings
type:
Gold
Uploaded by:

