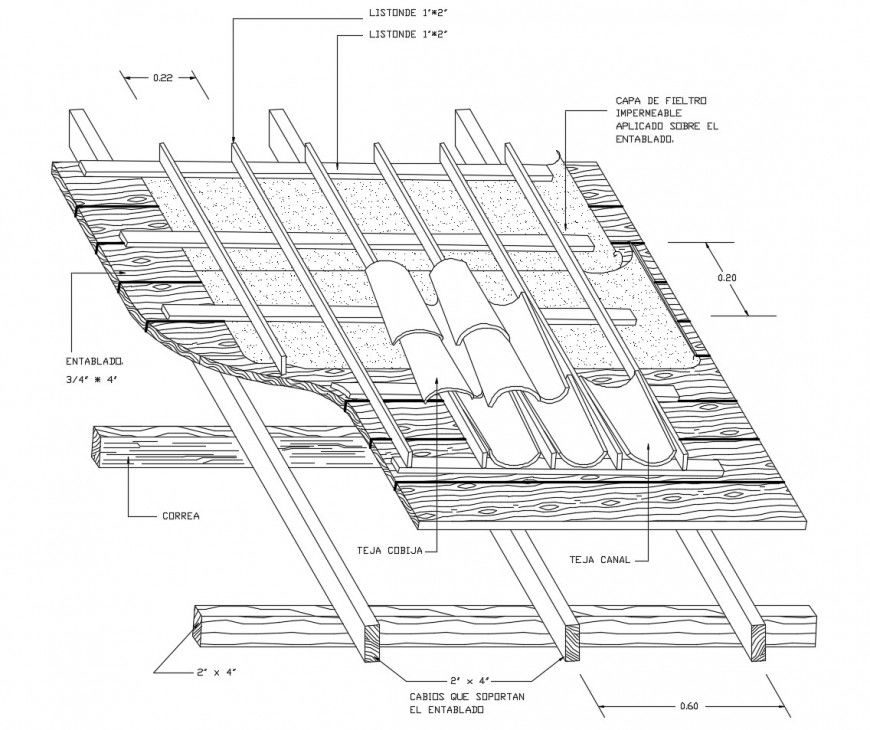Roof truss structural blocks detail CAD construction unit dwg file
Description
Roof truss structural blocks detail CAD construction unit dwg file, roofing material detail, principal rafter detail, hatching detail, naming texts detail, purlin detail, struts detail, dimension detail, cut out detail, isometric view detail, etc.
File Type:
DWG
File Size:
127 KB
Category::
Construction
Sub Category::
Construction Detail Drawings
type:
Gold

Uploaded by:
Eiz
Luna

