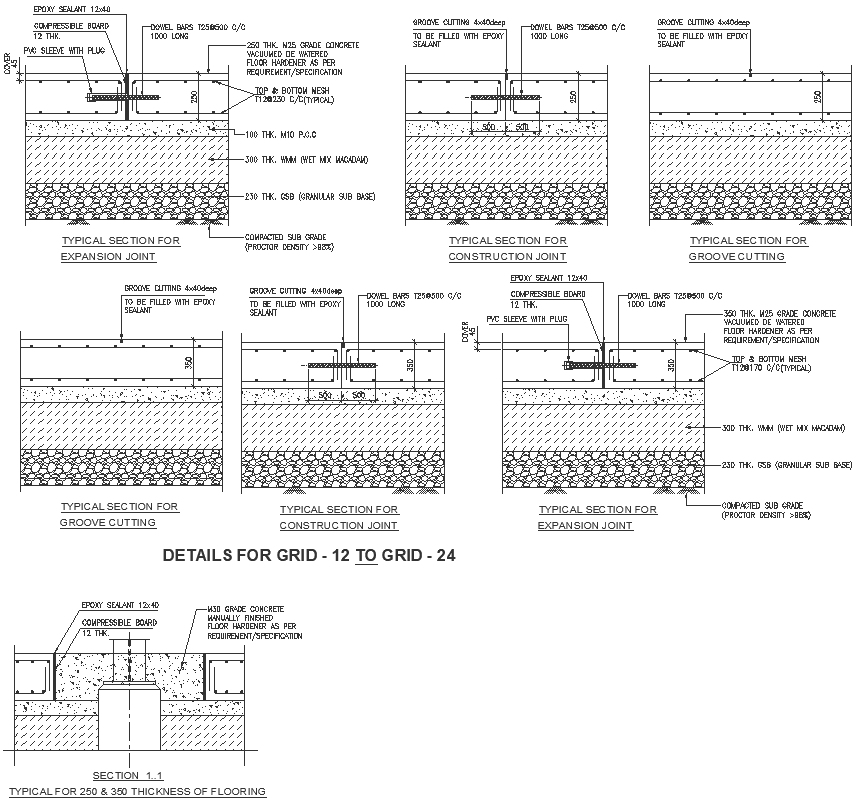Detail for grid and typical sections for groove cutting and construction joint DWG AutoCAD drawing
Description
Explore the detailed grid and typical sections for groove cutting and construction joints with this DWG AutoCAD drawing. Delve into the structural intricacies and furniture details showcased in this file, providing insights into elevation views, sectional details, and space planning considerations. Discover the methods and specifications for groove cutting and construction joints, essential for concrete construction projects. This drawing offers valuable information on column details, section layouts, and facade design elements, enabling architects and construction professionals to visualize and plan for efficient and durable concrete structures.
File Type:
DWG
File Size:
2.2 MB
Category::
Construction
Sub Category::
Construction Detail Drawings
type:
Gold
Uploaded by:

