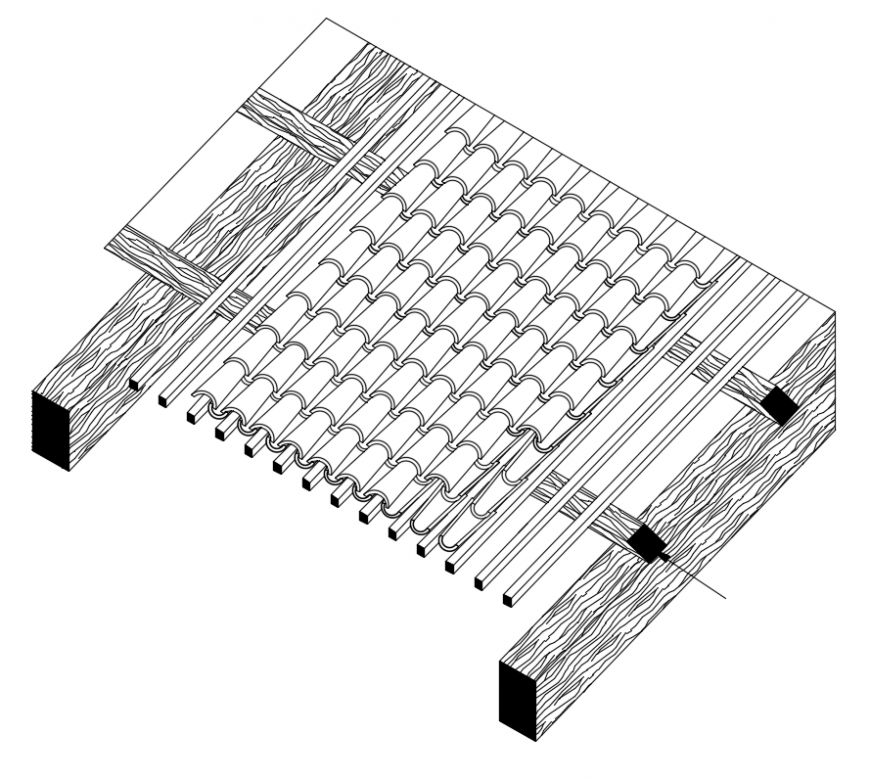2d cad drawing of cover detail tile vain auto cad software
Description
2d cad drawing of cover detail tile vain autocad software detailed with vain detail with drawing cutted roof seen in drawing with all basic roof panel tile in vain.
File Type:
DWG
File Size:
61 KB
Category::
Construction
Sub Category::
Construction Detail Drawings
type:
Gold
Uploaded by:
Eiz
Luna

