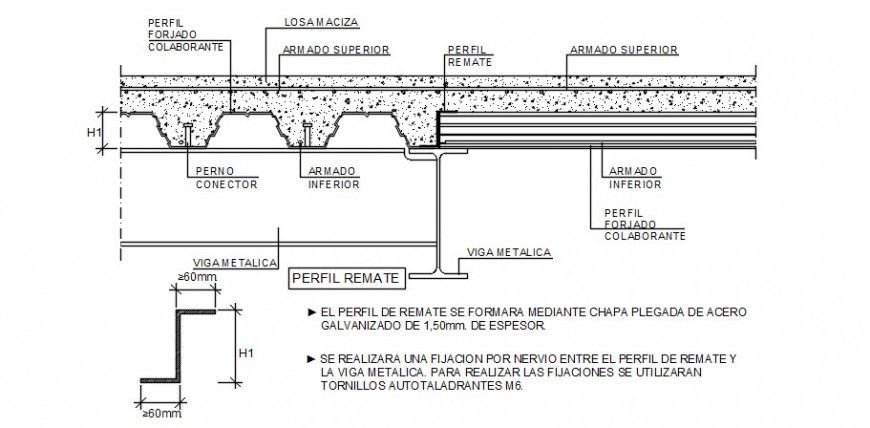2d CAD structural blocks detailing drawings autocad software file
Description
2d CAD structural blocks detailing drawings autocad software file that shows concrete masonry details along with angle sections details and web flange plate details of I-angle section details also included in drawings.
File Type:
DWG
File Size:
32 KB
Category::
Construction
Sub Category::
Construction Detail Drawings
type:
Gold
Uploaded by:
Eiz
Luna

