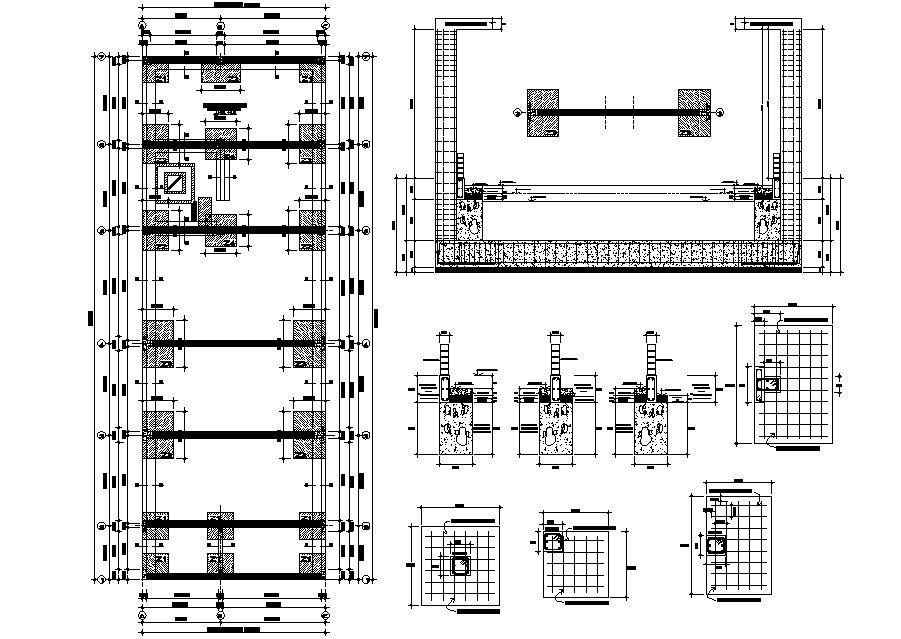House Foundation Plan DWG File
Description
House Foundation Plan DWG File; A foundation plan ordinarily includes the size of footings, piers, columns, foundation walls, and supporting beams. download house foundation plan AutoCAD drawing.
File Type:
DWG
File Size:
1.3 MB
Category::
Construction
Sub Category::
Construction Detail Drawings
type:
Gold
Uploaded by:

