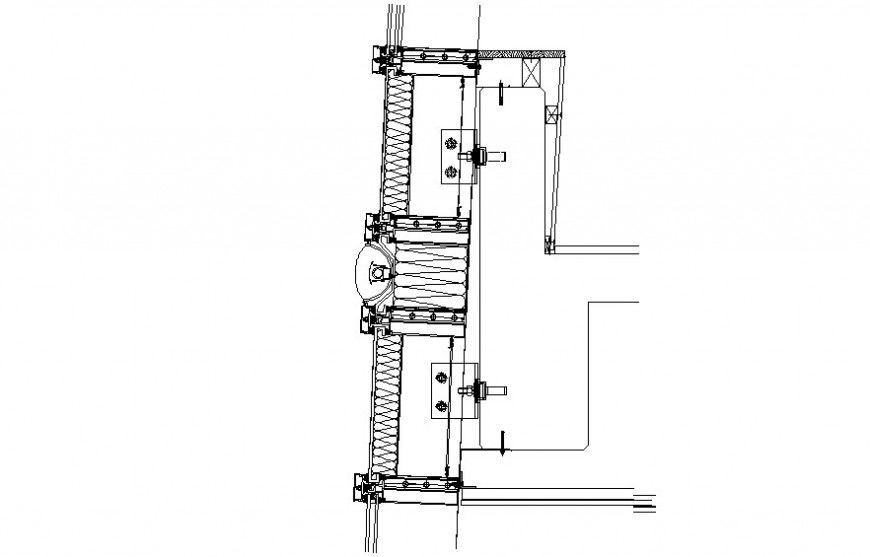Section autocad software file of Structural blocks drawings
Description
Section autocad software file of Structural blocks drawings details that show welded and bolted joints and connections details with angle sections details.
File Type:
DWG
File Size:
187 KB
Category::
Construction
Sub Category::
Construction Detail Drawings
type:
Gold
Uploaded by:
Eiz
Luna

